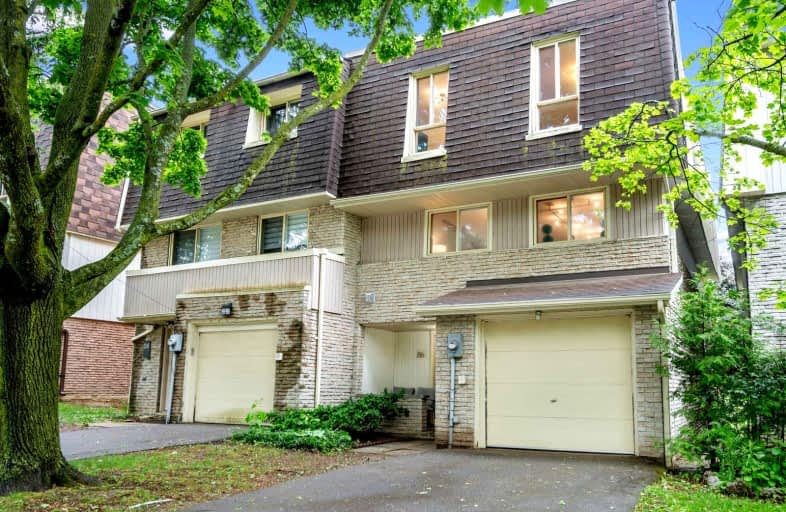
Car-Dependent
- Most errands require a car.
Some Transit
- Most errands require a car.
Somewhat Bikeable
- Most errands require a car.

Holy Spirit Catholic Elementary School
Elementary: CatholicLight of Christ Catholic Elementary School
Elementary: CatholicRegency Acres Public School
Elementary: PublicHighview Public School
Elementary: PublicSt Joseph Catholic Elementary School
Elementary: CatholicWellington Public School
Elementary: PublicACCESS Program
Secondary: PublicÉSC Renaissance
Secondary: CatholicDr G W Williams Secondary School
Secondary: PublicAurora High School
Secondary: PublicCardinal Carter Catholic Secondary School
Secondary: CatholicSt Maximilian Kolbe High School
Secondary: Catholic-
State & Main Kitchen & Bar
14760 Yonge Street, Aurora, ON L4G 7H8 0.61km -
Lava Bar & Lounge
14810 Yonge Street, Aurora, ON L4G 1N3 0.89km -
Filly & Co
14888 Yonge Street, Aurora, ON L4G 1M7 1.14km
-
McDonald's
2 Allaura Blvd, Aurora, ON L4G 3S5 0.58km -
CrepeStar Dessert Cafe & Bistro - Aurora
14800 Yonge Street, Unit 106, Aurora, ON L4G 1N3 0.72km -
Tim Hortons
14872 Yonge St, Aurora, ON L4G 1N2 1.1km
-
Sparkle Pharmacy
121-14800 Yonge Street, Aurora, ON L4G 1N3 0.78km -
Shoppers Drug Mart
14729 Yonge Street, Aurora, ON L4G 1N1 0.79km -
Multicare Pharmacy and Health Food
14987 Yonge Street, Aurora, ON L4G 1M5 1.37km
-
Harvey's & Swiss Chalet Combo
1 Henderson Drive, Aurora, ON L4G 4J7 0.45km -
Swiss Chalet Rotisserie & Grill
1 Henderson Drive, Aurora, ON L4G 4J7 0.45km -
Bento Sushi
1 Henderson Drive, Aurora, ON L4G 1J7 0.36km
-
Smart Centres Aurora
135 First Commerce Drive, Aurora, ON L4G 0G2 5.8km -
Canadian Tire
15400 Bayview Avenue, Aurora, ON L4G 7J1 0.44km -
Leg's & Lace
14799 Yonge Street, Aurora, ON L4G 1N1 0.93km
-
Metro
1 Henderson Drive, Village Plaza, Aurora, ON L4G 4J7 0.35km -
Healthy Planet Aurora
14760 Yonge St, Aurora, ON L4G 7H8 0.63km -
Ross' No Frills
14800 Yonge Street, Aurora, ON L4G 1N3 0.66km
-
Lcbo
15830 Bayview Avenue, Aurora, ON L4G 7Y3 4.62km -
LCBO
94 First Commerce Drive, Aurora, ON L4G 0H5 5.47km -
The Beer Store
1100 Davis Drive, Newmarket, ON L3Y 8W8 9.84km
-
Gravina Plumbing
11 Springburn Cres, Aurora, ON L4G 3P4 0.57km -
Canadian Tire Gas+ - Aurora
14721 Yonge Street, Aurora, ON L4G 1N1 0.75km -
Esso
14923 Yonge Street, Aurora, ON L4G 1M8 1.21km
-
Cineplex Odeon Aurora
15460 Bayview Avenue, Aurora, ON L4G 7J1 3.58km -
Elgin Mills Theatre
10909 Yonge Street, Richmond Hill, ON L4C 3E3 9.93km -
Imagine Cinemas
10909 Yonge Street, Unit 33, Richmond Hill, ON L4C 3E3 10km
-
Aurora Public Library
15145 Yonge Street, Aurora, ON L4G 1M1 1.79km -
Richmond Hill Public Library - Oak Ridges Library
34 Regatta Avenue, Richmond Hill, ON L4E 4R1 3.4km -
Newmarket Public Library
438 Park Aveniue, Newmarket, ON L3Y 1W1 8.06km
-
VCA Canada 404 Veterinary Emergency and Referral Hospital
510 Harry Walker Parkway S, Newmarket, ON L3Y 0B3 8.43km -
Allaura Medical Center
11-2 Allaura Blvd, Aurora, ON L4G 3S5 0.61km -
York Region Sleep Disorders Centre
13291 Yonge Street, Suite 300, Richmond Hill, ON L4E 4L6 3.42km
-
Lake Wilcox Park
Sunset Beach Rd, Richmond Hill ON 4.82km -
Redstone Park
Richmond Hill ON 11.39km -
Dorothy Price Park
Dunlop St & Pugsley Ave, Richmond Hill ON 11.62km
-
TD Bank Financial Group
14845 Yonge St (Dunning ave), Aurora ON L4G 6H8 1.01km -
RBC Royal Bank
15408 Yonge St, Aurora ON L4G 1N9 2.5km -
TD Bank Financial Group
13337 Yonge St (at Worthington Ave), Richmond Hill ON L4E 3L3 3.28km


