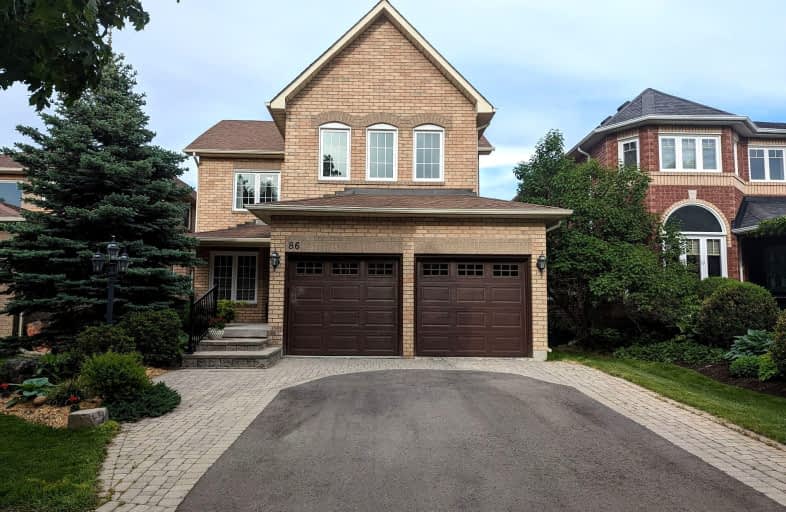Car-Dependent
- Most errands require a car.
37
/100
Some Transit
- Most errands require a car.
31
/100
Somewhat Bikeable
- Almost all errands require a car.
14
/100

ÉIC Renaissance
Elementary: Catholic
1.46 km
Light of Christ Catholic Elementary School
Elementary: Catholic
0.85 km
Regency Acres Public School
Elementary: Public
1.62 km
Highview Public School
Elementary: Public
0.66 km
St Joseph Catholic Elementary School
Elementary: Catholic
1.52 km
Our Lady of Hope Catholic Elementary School
Elementary: Catholic
1.62 km
ACCESS Program
Secondary: Public
2.30 km
ÉSC Renaissance
Secondary: Catholic
1.44 km
Dr G W Williams Secondary School
Secondary: Public
2.57 km
Aurora High School
Secondary: Public
2.99 km
Cardinal Carter Catholic Secondary School
Secondary: Catholic
1.06 km
St Maximilian Kolbe High School
Secondary: Catholic
4.10 km
-
William Kennedy Park
Kennedy St (Corenr ridge Road), Aurora ON 2.41km -
Lake Wilcox Park
Sunset Beach Rd, Richmond Hill ON 4.29km -
Bonshaw Park
Bonshaw Ave (Red River Cres), Newmarket ON 10.56km
-
RBC Royal Bank
16591 Yonge St (at Savage Rd.), Newmarket ON L3X 2G8 6.98km -
Scotiabank
16635 Yonge St (at Savage Rd.), Newmarket ON L3X 1V6 7.12km -
Banque Nationale du Canada
72 Davis Dr, Newmarket ON L3Y 2M7 9.55km



