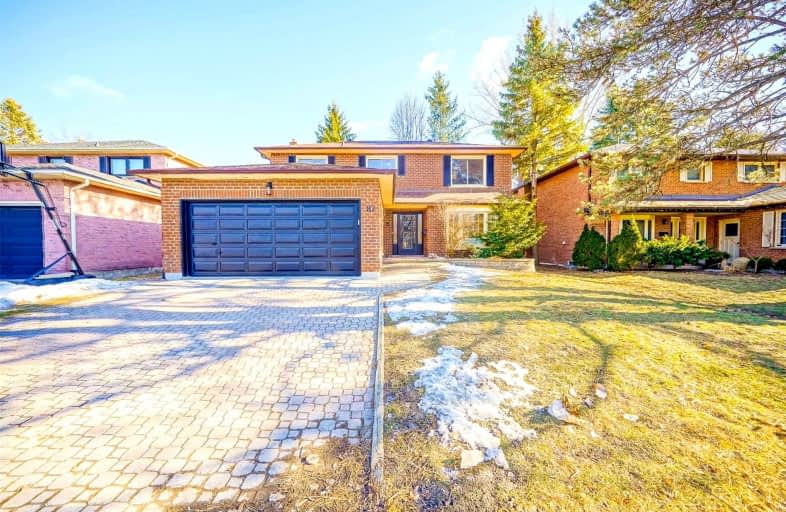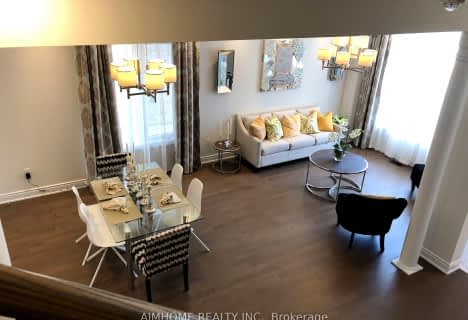
3D Walkthrough

Our Lady of Grace Catholic Elementary School
Elementary: Catholic
1.45 km
Regency Acres Public School
Elementary: Public
0.65 km
Devins Drive Public School
Elementary: Public
1.88 km
Aurora Heights Public School
Elementary: Public
1.60 km
St Joseph Catholic Elementary School
Elementary: Catholic
0.74 km
Wellington Public School
Elementary: Public
0.88 km
ACCESS Program
Secondary: Public
4.31 km
ÉSC Renaissance
Secondary: Catholic
3.56 km
Dr G W Williams Secondary School
Secondary: Public
0.93 km
Aurora High School
Secondary: Public
0.90 km
Cardinal Carter Catholic Secondary School
Secondary: Catholic
3.15 km
St Maximilian Kolbe High School
Secondary: Catholic
2.20 km
$
$3,900
- 3 bath
- 4 bed
- 2000 sqft
232 Paradelle Drive, Richmond Hill, Ontario • L4E 1E7 • Oak Ridges Lake Wilcox










