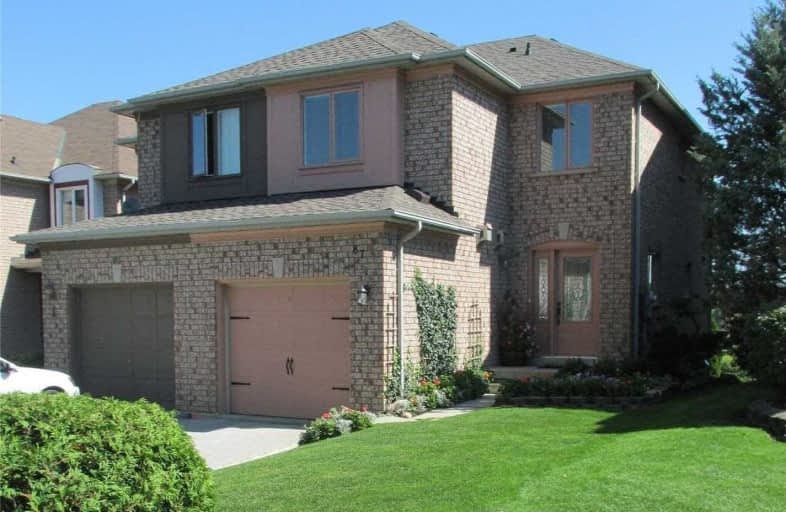Removed on Feb 15, 2019
Note: Property is not currently for sale or for rent.

-
Type: Semi-Detached
-
Style: 2-Storey
-
Lot Size: 23.95 x 147.31 Feet
-
Age: No Data
-
Taxes: $3,730 per year
-
Days on Site: 21 Days
-
Added: Jan 25, 2019 (3 weeks on market)
-
Updated:
-
Last Checked: 2 months ago
-
MLS®#: N4345287
-
Listed By: Royal lepage your community realty, brokerage
Lovely 3 Bdrm Semi W/Fin W.O Bmst Backing Onto Green Space! No Neighbours Behind! This Freshly Painted Home Is Situated On A Large Lot W/Fully Fenced, Private Yard! E/I Kitchen W/W.O To Deck & O/C Lr W/Gas Fp O/L'ing Dr! Mbr W/Sitting Area, W/I Closet & 4Pc Semi-Ensuite! 2 Add'l Bdrms Each W/Dbl Closet! Fin W.O Bsmt W/Laundry Rm, 2Pc Wr & O/C Rec Rm W/Gas Fp & W.O To Your Backyard O/L'ing Greenspace. Perfect For 1st Time Buyers & Investors!
Extras
Inclu: All Elfs, Wndw Cvrs, Kitch Appls (Fridge, Stove, Range Hood) W&D, 2 Gas Fps, Gdo+R, Cac ...Exclu: Hwt (R)
Property Details
Facts for 87 October Lane, Aurora
Status
Days on Market: 21
Last Status: Suspended
Sold Date: Jan 01, 0001
Closed Date: Jan 01, 0001
Expiry Date: Jul 25, 2019
Unavailable Date: Feb 15, 2019
Input Date: Jan 25, 2019
Property
Status: Sale
Property Type: Semi-Detached
Style: 2-Storey
Area: Aurora
Community: Aurora Grove
Availability Date: Imm/30/60 Days
Inside
Bedrooms: 3
Bathrooms: 3
Kitchens: 1
Rooms: 7
Den/Family Room: No
Air Conditioning: Central Air
Fireplace: Yes
Laundry Level: Lower
Washrooms: 3
Building
Basement: Fin W/O
Basement 2: Sep Entrance
Heat Type: Forced Air
Heat Source: Gas
Exterior: Brick
Water Supply: Municipal
Special Designation: Unknown
Parking
Driveway: Private
Garage Spaces: 1
Garage Type: Attached
Covered Parking Spaces: 2
Fees
Tax Year: 2018
Tax Legal Description: Pcl68-3 Sec65M2997:Pt Lt 68 Pl 65M2977 Pt 6**
Taxes: $3,730
Highlights
Feature: Golf
Feature: Park
Feature: Public Transit
Feature: Rec Centre
Feature: School
Land
Cross Street: Bayview & Stone Rd
Municipality District: Aurora
Fronting On: East
Pool: None
Sewer: Sewers
Lot Depth: 147.31 Feet
Lot Frontage: 23.95 Feet
Additional Media
- Virtual Tour: http://www.myvisuallistings.com/vtnb/274674
Open House
Open House Date: 2019-02-09
Open House Start: 02:00:00
Open House Finished: 04:00:00
Rooms
Room details for 87 October Lane, Aurora
| Type | Dimensions | Description |
|---|---|---|
| Living Main | - | Hardwood Floor, Gas Fireplace, Open Concept |
| Dining Main | - | Hardwood Floor, Combined W/Living, Open Concept |
| Kitchen Main | - | Ceramic Floor, Backsplash, Open Concept |
| Breakfast Main | - | Ceramic Floor, O/Looks Backyard, W/O To Deck |
| Master 2nd | - | Parquet Floor, Semi Ensuite, W/I Closet |
| 2nd Br 2nd | - | Parquet Floor, Picture Window, Double Closet |
| 3rd Br 2nd | - | Parquet Floor, Picture Window, Double Closet |
| Rec Lower | - | Open Concept, Gas Fireplace, W/O To Yard |
| Games Lower | - | Open Concept, 2 Pc Bath, Combined W/Rec |
| Laundry Lower | - | Picture Window, Laundry Sink |
| Cold/Cant Lower | - |
| XXXXXXXX | XXX XX, XXXX |
XXXX XXX XXXX |
$XXX,XXX |
| XXX XX, XXXX |
XXXXXX XXX XXXX |
$XXX,XXX | |
| XXXXXXXX | XXX XX, XXXX |
XXXXXXX XXX XXXX |
|
| XXX XX, XXXX |
XXXXXX XXX XXXX |
$XXX,XXX |
| XXXXXXXX XXXX | XXX XX, XXXX | $655,000 XXX XXXX |
| XXXXXXXX XXXXXX | XXX XX, XXXX | $675,000 XXX XXXX |
| XXXXXXXX XXXXXXX | XXX XX, XXXX | XXX XXXX |
| XXXXXXXX XXXXXX | XXX XX, XXXX | $675,000 XXX XXXX |

ÉÉC Saint-Jean
Elementary: CatholicHoly Spirit Catholic Elementary School
Elementary: CatholicAurora Grove Public School
Elementary: PublicNorthern Lights Public School
Elementary: PublicSt Jerome Catholic Elementary School
Elementary: CatholicHartman Public School
Elementary: PublicACCESS Program
Secondary: PublicDr G W Williams Secondary School
Secondary: PublicAurora High School
Secondary: PublicSir William Mulock Secondary School
Secondary: PublicCardinal Carter Catholic Secondary School
Secondary: CatholicSt Maximilian Kolbe High School
Secondary: Catholic

