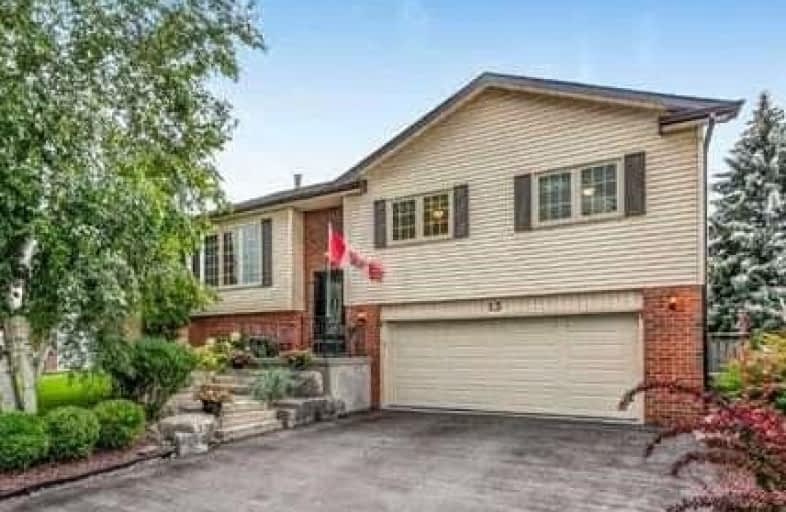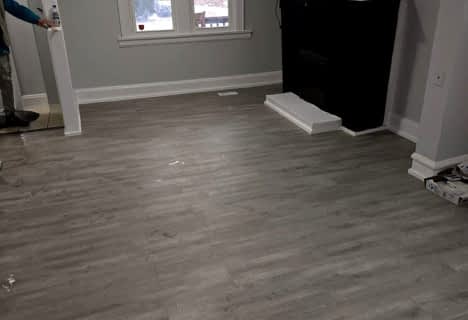
Video Tour

St Theresa Catholic School
Elementary: Catholic
1.47 km
Stephen G Saywell Public School
Elementary: Public
2.48 km
Dr Robert Thornton Public School
Elementary: Public
1.78 km
ÉÉC Jean-Paul II
Elementary: Catholic
1.42 km
C E Broughton Public School
Elementary: Public
1.77 km
Bellwood Public School
Elementary: Public
0.19 km
Father Donald MacLellan Catholic Sec Sch Catholic School
Secondary: Catholic
3.65 km
Durham Alternative Secondary School
Secondary: Public
2.80 km
Henry Street High School
Secondary: Public
3.07 km
Monsignor Paul Dwyer Catholic High School
Secondary: Catholic
3.84 km
R S Mclaughlin Collegiate and Vocational Institute
Secondary: Public
3.51 km
Anderson Collegiate and Vocational Institute
Secondary: Public
1.72 km












