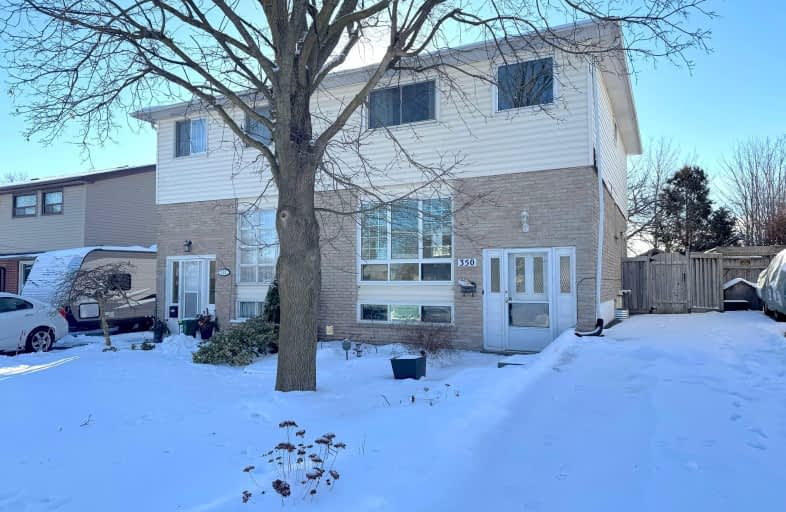Car-Dependent
- Almost all errands require a car.
Good Transit
- Some errands can be accomplished by public transportation.
Somewhat Bikeable
- Most errands require a car.

École élémentaire Antonine Maillet
Elementary: PublicCollege Hill Public School
Elementary: PublicÉÉC Corpus-Christi
Elementary: CatholicSt Thomas Aquinas Catholic School
Elementary: CatholicWoodcrest Public School
Elementary: PublicWaverly Public School
Elementary: PublicDCE - Under 21 Collegiate Institute and Vocational School
Secondary: PublicFather Donald MacLellan Catholic Sec Sch Catholic School
Secondary: CatholicDurham Alternative Secondary School
Secondary: PublicMonsignor Paul Dwyer Catholic High School
Secondary: CatholicR S Mclaughlin Collegiate and Vocational Institute
Secondary: PublicO'Neill Collegiate and Vocational Institute
Secondary: Public-
Limerick Park
Donegal Ave, Oshawa ON 0.68km -
Memorial Park
100 Simcoe St S (John St), Oshawa ON 2.23km -
College Downs Park
9 Ladies College Dr, Whitby ON L1N 6H1 3.17km
-
RBC Royal Bank
20 Park Rd S, Oshawa ON L1J 4G8 1.63km -
TD Bank Financial Group
1603 Dundas St E, Whitby ON L1N 2K9 2.16km -
CIBC
1519 Dundas St E, Whitby ON L1N 2K6 2.45km






















