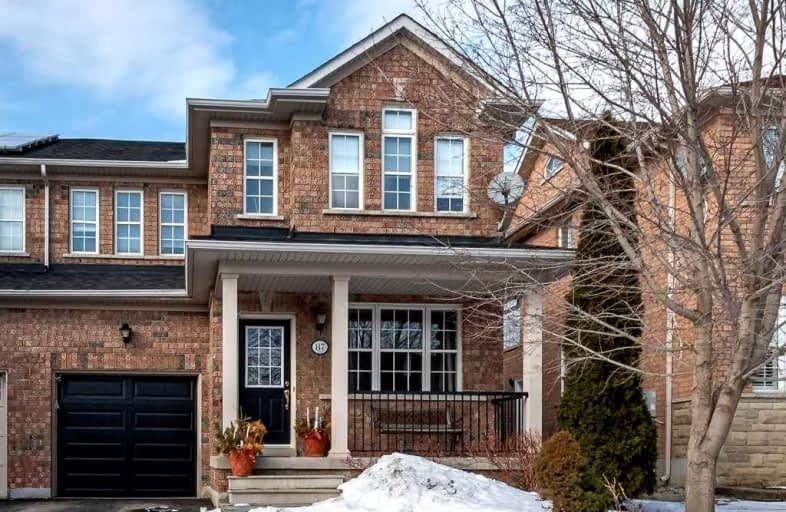
ÉÉC Saint-Jean
Elementary: CatholicRick Hansen Public School
Elementary: PublicStonehaven Elementary School
Elementary: PublicNorthern Lights Public School
Elementary: PublicSt Jerome Catholic Elementary School
Elementary: CatholicHartman Public School
Elementary: PublicDr G W Williams Secondary School
Secondary: PublicSacred Heart Catholic High School
Secondary: CatholicAurora High School
Secondary: PublicSir William Mulock Secondary School
Secondary: PublicNewmarket High School
Secondary: PublicSt Maximilian Kolbe High School
Secondary: Catholic-
T&T Supermarket
16005 Bayview Avenue, Aurora 0.82km -
Longo's Aurora
650 Wellington Street East, Aurora 1.37km -
Yonge & Mulock
16640 Yonge Street Unit#1, Newmarket 3.13km
-
The Beer Store
15820 Bayview Avenue, Aurora 0.33km -
LCBO
15830 Bayview Avenue, Aurora 0.41km -
LCBO
94 First Commerce Drive, Aurora 2.35km
-
The Famous Owl of Minerva
129 Pedersen Drive Unit 4 & 5, Aurora 0.21km -
Pizza Nova
129 Pedersen Drive, Aurora 0.21km -
Pizza Pizza
446 Hollandview Trail Unit 1, Aurora 0.26km
-
Starbucks
129 Pedersen Drive Building B, Unit 1, Aurora 0.2km -
McDonald's
229 Earl Stewart Drive, Aurora 0.27km -
Symposium Cafe Restaurant & Lounge
444 Hollandview Trail, Aurora 0.39km
-
National Bank
133 Pedersen Drive, Aurora 0.2km -
McDonald's Bayview
133 Pedersen Drive, Aurora 0.21km -
President's Choice Financial Pavilion and ATM
15900 Bayview Avenue, Aurora 0.59km
-
Esso
1472 Wellington Street East, Aurora 2.17km -
Circle K
1472 Wellington Street East, Aurora 2.19km -
Circle K
Canada 2.21km
-
The Wellness Group Aurora
15620 Bayview Avenue Unit1&2, Aurora 0.2km -
LA Fitness
15650 Bayview Avenue, Aurora 0.25km -
9Round Fitness
233 Earl Stewart Drive Unit 13, Aurora 0.35km
-
Ada Johnson Park
Aurora 0.26km -
Chapman Park
Aurora 0.57km -
Mavrinac Park
234 Mavrinac Boulevard, Aurora 0.65km
-
Aurora Public Library
15145 Yonge Street, Aurora 2.89km -
Newmarket Public Library
438 Park Avenue, Newmarket 4.09km -
Genesis Bereavement Resource Centre & Lending Library
157 Main Street South, Newmarket 4.17km
-
Aurora Medical Clinic
372 Hollandview Trail Unit 302, Aurora 0.46km -
Apollo Cannabis Clinic (Online & Phone Appointments Only)
372 Hollandview Trail Unit 201, Aurora 0.49km -
Aurora Foot Clinic & Orthotic Centre
372 Hollandview Trail, Aurora 0.49km
-
Shoppers Drug Mart
446 Hollandview Trail, Aurora 0.37km -
Hollandview Pharmacy
372 Hollandview Trl, Aurora 0.48km -
The Compounding Pharmacy Inc.
372 Hollandview Trail Suite 203, Aurora 0.49km
-
Pedersen Village
133 Pedersen Drive, Aurora 0.23km -
Bayview North Center Plaza
444 Hollandview Trail, Aurora 0.32km -
Aurora Centre
15440 Bayview Avenue, Aurora 0.78km
-
Cineplex Odeon Aurora Cinemas
15460 Bayview Avenue, Aurora 0.99km -
SilverCity Newmarket Cinemas and XSCAPE Entertainment Centre
18195 Yonge Street, East Gwillimbury 6.62km
-
Chuck's Roadhouse Bar & Grill
125 Pedersen Drive, Aurora 0.3km -
St. Louis Bar & Grill
444 Hollandview Trail Unit B7, Aurora 0.38km -
Wild Wing
650 Wellington Street East, Aurora 1.35km
- 4 bath
- 4 bed
- 1500 sqft
24 Reynolds Crescent, Aurora, Ontario • L4G 7X7 • Bayview Northeast
- 3 bath
- 3 bed
- 1500 sqft
445 Sydor Court, Newmarket, Ontario • L3X 2Y6 • Stonehaven-Wyndham













