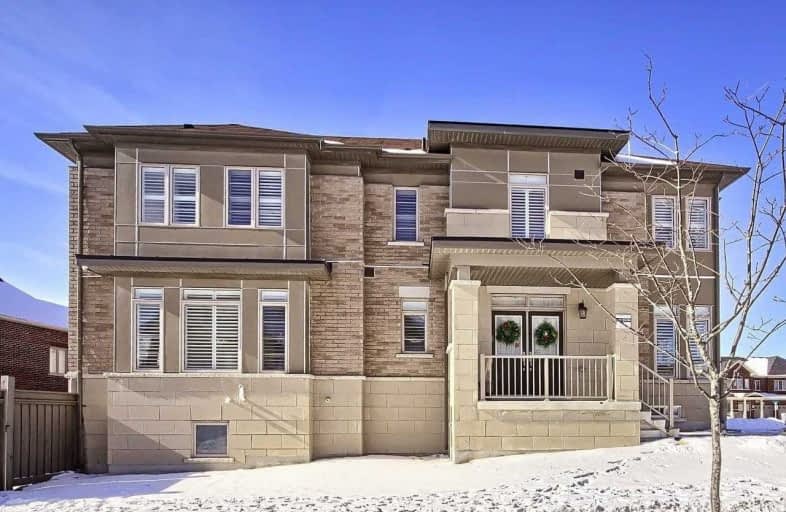Sold on May 26, 2021
Note: Property is not currently for sale or for rent.

-
Type: Att/Row/Twnhouse
-
Style: 2-Storey
-
Lot Size: 101.18 x 69 Feet
-
Age: 0-5 years
-
Taxes: $5,172 per year
-
Days on Site: 9 Days
-
Added: May 17, 2021 (1 week on market)
-
Updated:
-
Last Checked: 2 months ago
-
MLS®#: N5237662
-
Listed By: Re/max excel realty ltd., brokerage
Large End Unit Freehold Townhome, Bright & Spacious Large 4 Bedrooms With Finished Basement.$$$ Upgrades: Hardwood Floor Throughout. Open Concept Modern Kitchen With Beautiful Counters & Backsplash. Large Windows & A Very Nice Functional Flow.2 Laundry On 2nd Floor & Basement.9'Celing On Main. Newly Renovated Master Bedroom Jacuzzi Tub(Bainutra) Exterior Stone & Brick Finishes. Step To Park. Quick Access To Hwy 404,Supermarket, Restaurant, School.
Extras
All Existing Light Fixtures. 2 Fridges, Range Hood, Stove, Dishwasher,2 Washer, 2 Dryer, Window Coverings, Central Air Conditioner & Central Vacuum. Connected Bbq Gas Pipe. Water Softer And Humidifier.
Property Details
Facts for 89 Gower Drive, Aurora
Status
Days on Market: 9
Last Status: Sold
Sold Date: May 26, 2021
Closed Date: Jul 16, 2021
Expiry Date: Jul 31, 2021
Sold Price: $1,255,000
Unavailable Date: May 26, 2021
Input Date: May 17, 2021
Prior LSC: Listing with no contract changes
Property
Status: Sale
Property Type: Att/Row/Twnhouse
Style: 2-Storey
Age: 0-5
Area: Aurora
Community: Rural Aurora
Availability Date: 30/60/Tba
Inside
Bedrooms: 4
Bedrooms Plus: 1
Bathrooms: 4
Kitchens: 1
Rooms: 9
Den/Family Room: Yes
Air Conditioning: Central Air
Fireplace: Yes
Central Vacuum: Y
Washrooms: 4
Building
Basement: Finished
Heat Type: Forced Air
Heat Source: Gas
Exterior: Brick
Exterior: Stone
Water Supply: Municipal
Special Designation: Unknown
Parking
Driveway: Private
Garage Spaces: 1
Garage Type: Attached
Covered Parking Spaces: 3
Total Parking Spaces: 4
Fees
Tax Year: 2021
Tax Legal Description: Plan 65M4424 Pt Blk 159 Rp 65R35887 Part 10
Taxes: $5,172
Land
Cross Street: Leslie/St.John's Sid
Municipality District: Aurora
Fronting On: South
Pool: None
Sewer: Sewers
Lot Depth: 69 Feet
Lot Frontage: 101.18 Feet
Additional Media
- Virtual Tour: https://tours.panapix.com/idx/832408
Rooms
Room details for 89 Gower Drive, Aurora
| Type | Dimensions | Description |
|---|---|---|
| Kitchen Main | 8.99 x 10.99 | Granite Counter, Backsplash, Large Window |
| Breakfast Main | 8.59 x 8.99 | W/O To Yard, Breakfast Bar, Large Window |
| Dining Main | 10.99 x 13.19 | California Shutters, Large Window, Combined W/Kitchen |
| Living Main | 13.61 x 17.81 | Hardwood Floor, Large Window, California Shutters |
| Breakfast Main | 13.61 x 17.81 | Combined W/Living, California Shutters, Large Window |
| Master 2nd | 12.00 x 16.60 | Hardwood Floor, Coffered Ceiling, W/I Closet |
| 2nd Br 2nd | 10.00 x 12.99 | Hardwood Floor, California Shutters, Large Window |
| 3rd Br 2nd | 10.99 x 13.19 | Hardwood Floor, California Shutters, Large Window |
| 4th Br 2nd | 8.99 x 10.20 | Hardwood Floor, California Shutters, Large Window |
| Laundry Bsmt | - | Laundry Sink |
| 5th Br Bsmt | - | Window, Laminate |
| Bathroom Bsmt | - | 3 Pc Bath |
| XXXXXXXX | XXX XX, XXXX |
XXXX XXX XXXX |
$X,XXX,XXX |
| XXX XX, XXXX |
XXXXXX XXX XXXX |
$XXX,XXX | |
| XXXXXXXX | XXX XX, XXXX |
XXXXXXX XXX XXXX |
|
| XXX XX, XXXX |
XXXXXX XXX XXXX |
$XXX,XXX | |
| XXXXXXXX | XXX XX, XXXX |
XXXXXXX XXX XXXX |
|
| XXX XX, XXXX |
XXXXXX XXX XXXX |
$XXX,XXX | |
| XXXXXXXX | XXX XX, XXXX |
XXXXXXX XXX XXXX |
|
| XXX XX, XXXX |
XXXXXX XXX XXXX |
$XXX,XXX | |
| XXXXXXXX | XXX XX, XXXX |
XXXXXXX XXX XXXX |
|
| XXX XX, XXXX |
XXXXXX XXX XXXX |
$XXX,XXX |
| XXXXXXXX XXXX | XXX XX, XXXX | $1,255,000 XXX XXXX |
| XXXXXXXX XXXXXX | XXX XX, XXXX | $999,000 XXX XXXX |
| XXXXXXXX XXXXXXX | XXX XX, XXXX | XXX XXXX |
| XXXXXXXX XXXXXX | XXX XX, XXXX | $799,000 XXX XXXX |
| XXXXXXXX XXXXXXX | XXX XX, XXXX | XXX XXXX |
| XXXXXXXX XXXXXX | XXX XX, XXXX | $859,800 XXX XXXX |
| XXXXXXXX XXXXXXX | XXX XX, XXXX | XXX XXXX |
| XXXXXXXX XXXXXX | XXX XX, XXXX | $859,800 XXX XXXX |
| XXXXXXXX XXXXXXX | XXX XX, XXXX | XXX XXXX |
| XXXXXXXX XXXXXX | XXX XX, XXXX | $750,000 XXX XXXX |

Rick Hansen Public School
Elementary: PublicStonehaven Elementary School
Elementary: PublicNotre Dame Catholic Elementary School
Elementary: CatholicBogart Public School
Elementary: PublicSt Jerome Catholic Elementary School
Elementary: CatholicHartman Public School
Elementary: PublicDr G W Williams Secondary School
Secondary: PublicSacred Heart Catholic High School
Secondary: CatholicSir William Mulock Secondary School
Secondary: PublicHuron Heights Secondary School
Secondary: PublicNewmarket High School
Secondary: PublicSt Maximilian Kolbe High School
Secondary: Catholic- 4 bath
- 4 bed
15 Radial Drive, Aurora, Ontario • L4G 0Z8 • Rural Aurora
- 4 bath
- 4 bed
- 2000 sqft
92 Radial Drive, Aurora, Ontario • L4G 0Z8 • Rural Aurora
- — bath
- — bed
235 Radial Drive, Aurora, Ontario • L4G 0Z8 • Rural Aurora





