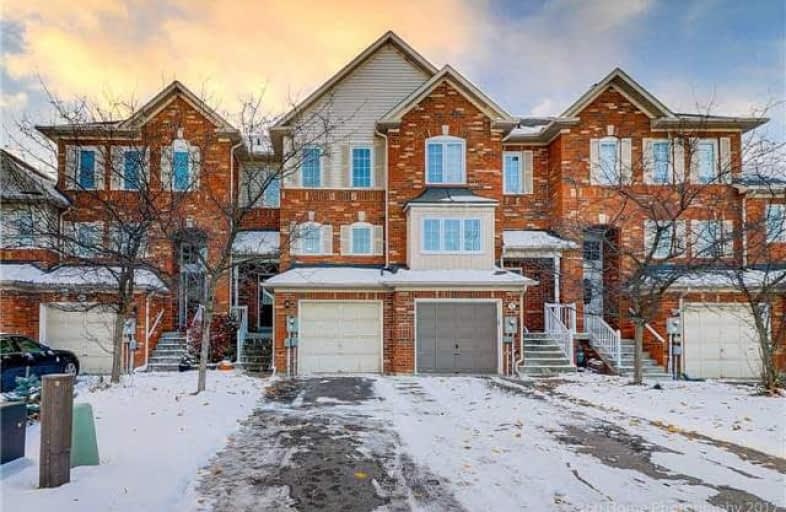Sold on Dec 22, 2017
Note: Property is not currently for sale or for rent.

-
Type: Att/Row/Twnhouse
-
Style: 2-Storey
-
Size: 1100 sqft
-
Lot Size: 5.64 x 37.36 Metres
-
Age: No Data
-
Taxes: $3,317 per year
-
Days on Site: 42 Days
-
Added: Sep 07, 2019 (1 month on market)
-
Updated:
-
Last Checked: 2 months ago
-
MLS®#: N3981077
-
Listed By: Century 21 camdec real estate ltd., brokerage
Welcome To Affordable Living In The Popular Desirable Bayview/Wellington/Hollidge Area In Aurora * Very Well Priced 3 Bdrm 3 Washrm East-Facing Freehold Townhse Boasts A Unique Layout & A Basement W/O To Yard & Garage. * Mdrn Kitchen W/ Ctr. Island & Large Eat-In Area W/Wo To Deck. *Larger Than It Looks This Freehold Is Perfect For 1st-Time Buyers & Downsizers.*Steps To Sobeys & Shpng Plazas Par Excellence, Walking Dist. To Schools, Go & Viva *Mins To 404.
Extras
Stainless Steel Fridge, Stove, Dishwasher, Washer, & Dryer, Electric Fireplace In Basement, All Electrical Light Fixtures, All Window Blinds, Garage Door Opener And Remote * 4-Yr Old Roof.
Property Details
Facts for 90 Baywell Crescent, Aurora
Status
Days on Market: 42
Last Status: Sold
Sold Date: Dec 22, 2017
Closed Date: Jan 30, 2018
Expiry Date: Apr 30, 2018
Sold Price: $622,500
Unavailable Date: Dec 22, 2017
Input Date: Nov 10, 2017
Property
Status: Sale
Property Type: Att/Row/Twnhouse
Style: 2-Storey
Size (sq ft): 1100
Area: Aurora
Community: Bayview Wellington
Availability Date: 60/90 Tba
Inside
Bedrooms: 3
Bathrooms: 3
Kitchens: 1
Rooms: 5
Den/Family Room: No
Air Conditioning: Central Air
Fireplace: No
Central Vacuum: N
Washrooms: 3
Building
Basement: Fin W/O
Heat Type: Forced Air
Heat Source: Gas
Exterior: Brick
Water Supply: Municipal
Special Designation: Unknown
Parking
Driveway: Private
Garage Spaces: 1
Garage Type: Built-In
Covered Parking Spaces: 2
Total Parking Spaces: 3
Fees
Tax Year: 2017
Tax Legal Description: Plan 65M3324 Pt Blk 46 Rs65R23016 Parts 17,18 &19
Taxes: $3,317
Highlights
Feature: Park
Feature: Place Of Worship
Feature: Public Transit
Feature: School
Land
Cross Street: Bayview/Hollidge/Wel
Municipality District: Aurora
Fronting On: West
Pool: None
Sewer: Sewers
Lot Depth: 37.36 Metres
Lot Frontage: 5.64 Metres
Zoning: Residential
Additional Media
- Virtual Tour: https://www.360homephoto.com/z711105/
Rooms
Room details for 90 Baywell Crescent, Aurora
| Type | Dimensions | Description |
|---|---|---|
| Living Main | 3.90 x 5.10 | Hardwood Floor, East View, Combined W/Living |
| Dining Main | 3.90 x 5.10 | Hardwood Floor, Combined W/Living |
| Kitchen Main | 3.40 x 3.55 | Ceramic Floor, Centre Island, Updated |
| Breakfast Main | 2.40 x 3.55 | Ceramic Floor, W/O To Deck |
| Master 2nd | 3.50 x 4.20 | 4 Pc Ensuite, Broadloom, Large Closet |
| 2nd Br 2nd | 2.80 x 3.00 | Broadloom, Closet |
| 3rd Br 2nd | 2.70 x 2.90 | Broadloom, Closet |
| Rec Bsmt | 4.70 x 5.50 | W/O To Yard, W/O To Garage, Laminate |
| XXXXXXXX | XXX XX, XXXX |
XXXX XXX XXXX |
$XXX,XXX |
| XXX XX, XXXX |
XXXXXX XXX XXXX |
$XXX,XXX |
| XXXXXXXX XXXX | XXX XX, XXXX | $622,500 XXX XXXX |
| XXXXXXXX XXXXXX | XXX XX, XXXX | $650,000 XXX XXXX |

ÉÉC Saint-Jean
Elementary: CatholicHoly Spirit Catholic Elementary School
Elementary: CatholicRick Hansen Public School
Elementary: PublicNorthern Lights Public School
Elementary: PublicSt Jerome Catholic Elementary School
Elementary: CatholicHartman Public School
Elementary: PublicDr G W Williams Secondary School
Secondary: PublicSacred Heart Catholic High School
Secondary: CatholicAurora High School
Secondary: PublicSir William Mulock Secondary School
Secondary: PublicNewmarket High School
Secondary: PublicSt Maximilian Kolbe High School
Secondary: Catholic

