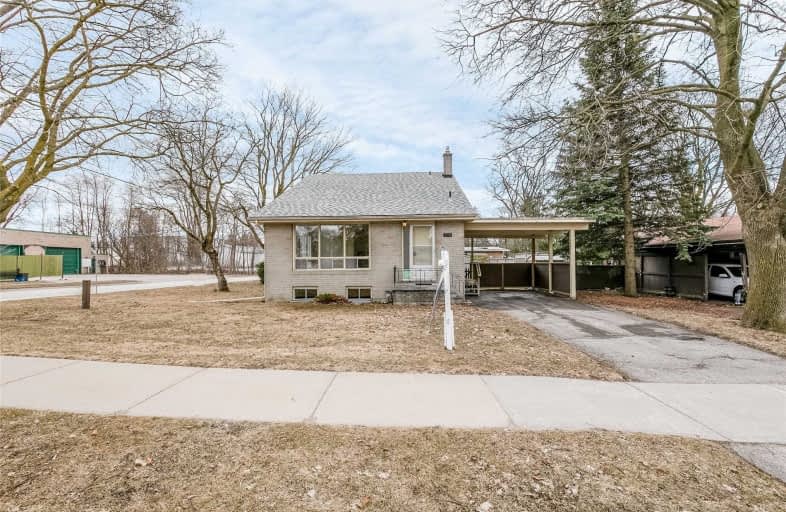Sold on May 08, 2019
Note: Property is not currently for sale or for rent.

-
Type: Detached
-
Style: Backsplit 3
-
Lot Size: 60 x 120 Feet
-
Age: No Data
-
Taxes: $3,903 per year
-
Days on Site: 28 Days
-
Added: Sep 07, 2019 (4 weeks on market)
-
Updated:
-
Last Checked: 2 months ago
-
MLS®#: N4410253
-
Listed By: Coldwell banker the real estate centre, brokerage
Welcome To 91 Cousins Drive! Ideally Located In The Heart Of Aurora's Central Village. Homes In This Area Very Rarely Become Available, Especially With A 60 X 120 Foot Lot. This Solid Brick Home Has Been Perfectly Preserved And Ready To Become What You Make Of It. A Short Walk To The Shops Of Yonge Street, Aurora Go Station, Schools And Of Course Aurora's Town Park Which Is Host To The Farmer's Market, Winter Festivals, Outdoor Summer Concerts & More!
Extras
This 2+1 Bedroom Home Offers A Lower Walk To Very Private Hedged Lot With Mature Trees. This Opportunity To Live In One Of Aurora's Most Sought After Neighbourhoods Will Not Last Long. Include All Existing Appliances And Light Fixtures.
Property Details
Facts for 91 Cousins Drive, Aurora
Status
Days on Market: 28
Last Status: Sold
Sold Date: May 08, 2019
Closed Date: Jul 26, 2019
Expiry Date: Jun 30, 2019
Sold Price: $623,000
Unavailable Date: May 08, 2019
Input Date: Apr 10, 2019
Property
Status: Sale
Property Type: Detached
Style: Backsplit 3
Area: Aurora
Community: Aurora Village
Availability Date: 30/60/Tba
Inside
Bedrooms: 2
Bedrooms Plus: 1
Bathrooms: 2
Kitchens: 1
Rooms: 6
Den/Family Room: Yes
Air Conditioning: None
Fireplace: No
Laundry Level: Lower
Central Vacuum: N
Washrooms: 2
Utilities
Electricity: Yes
Gas: Yes
Cable: Yes
Telephone: Yes
Building
Basement: Finished
Heat Type: Forced Air
Heat Source: Gas
Exterior: Brick
Elevator: N
Water Supply: Municipal
Special Designation: Unknown
Retirement: N
Parking
Driveway: Private
Garage Spaces: 1
Garage Type: Carport
Covered Parking Spaces: 2
Total Parking Spaces: 3
Fees
Tax Year: 2018
Tax Legal Description: Lt 5 Pl 487
Taxes: $3,903
Highlights
Feature: Level
Feature: Park
Feature: Public Transit
Feature: Rec Centre
Feature: School
Land
Cross Street: Yonge/Cousins/Edward
Municipality District: Aurora
Fronting On: South
Parcel Number: 036470024
Pool: None
Sewer: Sewers
Lot Depth: 120 Feet
Lot Frontage: 60 Feet
Additional Media
- Virtual Tour: http://wylieford.homelistingtours.com/listing2/91-cousins-drive
Rooms
Room details for 91 Cousins Drive, Aurora
| Type | Dimensions | Description |
|---|---|---|
| Kitchen Main | 3.00 x 4.70 | Linoleum, Side Door, Eat-In Kitchen |
| Dining Main | 4.20 x 5.80 | Broadloom, Picture Window, Combined W/Living |
| Living Main | 4.20 x 5.80 | Broadloom, Picture Window, O/Looks Frontyard |
| Br 2nd | 4.80 x 3.15 | Hardwood Floor, Large Closet, Large Window |
| Br 2nd | 4.00 x 3.50 | Hardwood Floor, Large Closet, Large Window |
| Family Lower | 5.50 x 7.10 | Broadloom, W/O To Yard, Wet Bar |
| Br Bsmt | 5.00 x 4.00 | Linoleum, Closet, Window |
| Utility Bsmt | 5.05 x 3.86 | Concrete Floor |
| XXXXXXXX | XXX XX, XXXX |
XXXX XXX XXXX |
$XXX,XXX |
| XXX XX, XXXX |
XXXXXX XXX XXXX |
$XXX,XXX |
| XXXXXXXX XXXX | XXX XX, XXXX | $623,000 XXX XXXX |
| XXXXXXXX XXXXXX | XXX XX, XXXX | $649,900 XXX XXXX |

ÉÉC Saint-Jean
Elementary: CatholicHoly Spirit Catholic Elementary School
Elementary: CatholicAurora Heights Public School
Elementary: PublicAurora Grove Public School
Elementary: PublicWellington Public School
Elementary: PublicLester B Pearson Public School
Elementary: PublicACCESS Program
Secondary: PublicÉSC Renaissance
Secondary: CatholicDr G W Williams Secondary School
Secondary: PublicAurora High School
Secondary: PublicCardinal Carter Catholic Secondary School
Secondary: CatholicSt Maximilian Kolbe High School
Secondary: Catholic

