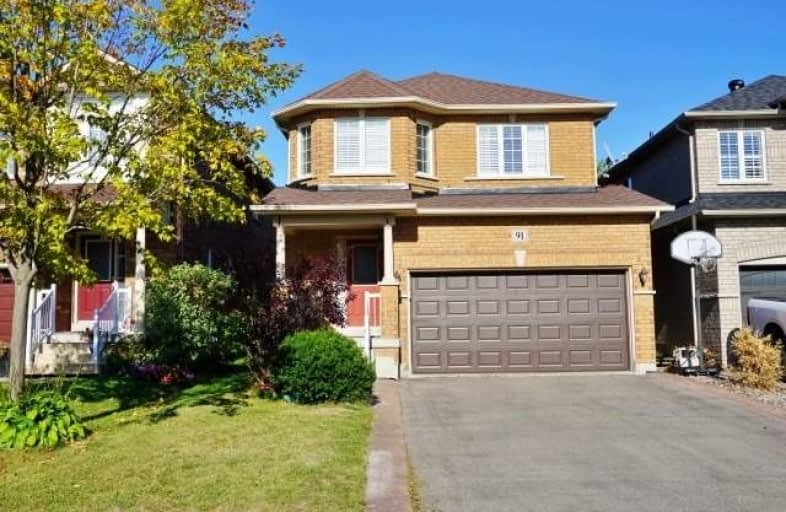Sold on Sep 11, 2019
Note: Property is not currently for sale or for rent.

-
Type: Detached
-
Style: 2-Storey
-
Size: 2000 sqft
-
Lot Size: 32.02 x 109.91 Feet
-
Age: 6-15 years
-
Taxes: $5,345 per year
-
Days on Site: 1 Days
-
Added: Sep 14, 2019 (1 day on market)
-
Updated:
-
Last Checked: 2 months ago
-
MLS®#: N4572801
-
Listed By: Right at home realty inc., brokerage
Well Maintained Comfortable 4 Bed, 4 Bath Home In Highly Demanded Area. Quality Upgrades Thru-Out.. Minutes To Elementary School And Parks. Quiet And Friendly Neighbourhood. Beautifully Finished Basement With Large Entertainment Space And Games Room. Oak Staircase, Main Floor Laundry W/Garage Access. 4 Spacious Bedrooms, Master Features Corner Soaker Tub, Shower & W/I Closet, Professionally Finished Basement With Large Entertainment Space And Games Room.
Extras
S/S Fridge, S/S Stove, S/S B/I Dishwasher, Washer, Dryer, California Shutters, Drapes, All Electric Light Fixtures. Kids Playset In The Backyard.[ Exclude: Freezer & Food Fridge In Basement, Camera In Kitchen Area, Trampoline In Backyard.]
Property Details
Facts for 91 Delattaye Avenue, Aurora
Status
Days on Market: 1
Last Status: Sold
Sold Date: Sep 11, 2019
Closed Date: Dec 13, 2019
Expiry Date: Dec 31, 2019
Sold Price: $867,000
Unavailable Date: Sep 11, 2019
Input Date: Sep 10, 2019
Prior LSC: Listing with no contract changes
Property
Status: Sale
Property Type: Detached
Style: 2-Storey
Size (sq ft): 2000
Age: 6-15
Area: Aurora
Community: Bayview Northeast
Availability Date: 60/90 Days/Tba
Inside
Bedrooms: 4
Bathrooms: 4
Kitchens: 1
Rooms: 8
Den/Family Room: Yes
Air Conditioning: Central Air
Fireplace: Yes
Washrooms: 4
Building
Basement: Finished
Heat Type: Forced Air
Heat Source: Gas
Exterior: Brick
Water Supply: Municipal
Special Designation: Unknown
Parking
Driveway: Pvt Double
Garage Spaces: 2
Garage Type: Built-In
Covered Parking Spaces: 4
Total Parking Spaces: 6
Fees
Tax Year: 2019
Tax Legal Description: Plan 65M3658 Lot 32
Taxes: $5,345
Land
Cross Street: Bayview/Wellington
Municipality District: Aurora
Fronting On: East
Pool: None
Sewer: Sewers
Lot Depth: 109.91 Feet
Lot Frontage: 32.02 Feet
Additional Media
- Virtual Tour: http://pfretour.com/mls/89231
Rooms
Room details for 91 Delattaye Avenue, Aurora
| Type | Dimensions | Description |
|---|---|---|
| Living Main | 3.53 x 6.10 | Combined W/Dining, Hardwood Floor, Crown Moulding |
| Dining Main | 3.53 x 6.10 | Combined W/Living, Hardwood Floor |
| Kitchen Main | 2.44 x 3.35 | Ceramic Floor, Granite Counter, Backsplash |
| Breakfast Main | 2.82 x 4.27 | Ceramic Floor, W/O To Yard |
| Family Main | 3.05 x 4.85 | Hardwood Floor, Gas Fireplace, Pot Lights |
| Master 2nd | 4.27 x 5.79 | W/I Closet, 4 Pc Ensuite, Laminate |
| 2nd Br 2nd | 3.05 x 3.35 | B/I Closet, Laminate |
| 3rd Br 2nd | 3.05 x 3.66 | B/I Closet, Laminate |
| 4th Br 2nd | 3.40 x 3.56 | B/I Closet, Laminate |
| Rec Bsmt | 3.21 x 7.49 | Pot Lights, Laminate, 2 Pc Bath |
| Games Bsmt | 3.65 x 3.91 | Pot Lights, Laminate |
| XXXXXXXX | XXX XX, XXXX |
XXXX XXX XXXX |
$XXX,XXX |
| XXX XX, XXXX |
XXXXXX XXX XXXX |
$XXX,XXX | |
| XXXXXXXX | XXX XX, XXXX |
XXXXXXX XXX XXXX |
|
| XXX XX, XXXX |
XXXXXX XXX XXXX |
$XXX,XXX |
| XXXXXXXX XXXX | XXX XX, XXXX | $867,000 XXX XXXX |
| XXXXXXXX XXXXXX | XXX XX, XXXX | $869,000 XXX XXXX |
| XXXXXXXX XXXXXXX | XXX XX, XXXX | XXX XXXX |
| XXXXXXXX XXXXXX | XXX XX, XXXX | $979,000 XXX XXXX |

Holy Spirit Catholic Elementary School
Elementary: CatholicAurora Grove Public School
Elementary: PublicRick Hansen Public School
Elementary: PublicNorthern Lights Public School
Elementary: PublicSt Jerome Catholic Elementary School
Elementary: CatholicHartman Public School
Elementary: PublicDr G W Williams Secondary School
Secondary: PublicSacred Heart Catholic High School
Secondary: CatholicAurora High School
Secondary: PublicSir William Mulock Secondary School
Secondary: PublicNewmarket High School
Secondary: PublicSt Maximilian Kolbe High School
Secondary: Catholic- 2 bath
- 4 bed
4 Aurora Heights Drive, Aurora, Ontario • L4G 2W4 • Aurora Heights
- 4 bath
- 4 bed
- 1500 sqft
24 Reynolds Crescent, Aurora, Ontario • L4G 7X7 • Bayview Northeast




