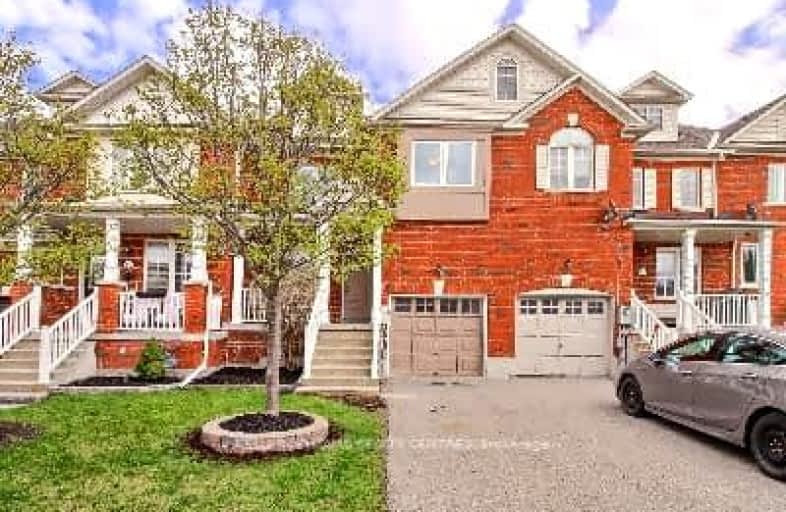Car-Dependent
- Most errands require a car.
Some Transit
- Most errands require a car.
Very Bikeable
- Most errands can be accomplished on bike.

ÉÉC Saint-Jean
Elementary: CatholicRick Hansen Public School
Elementary: PublicNorthern Lights Public School
Elementary: PublicSt Jerome Catholic Elementary School
Elementary: CatholicHartman Public School
Elementary: PublicLester B Pearson Public School
Elementary: PublicDr G W Williams Secondary School
Secondary: PublicSacred Heart Catholic High School
Secondary: CatholicAurora High School
Secondary: PublicSir William Mulock Secondary School
Secondary: PublicNewmarket High School
Secondary: PublicSt Maximilian Kolbe High School
Secondary: Catholic-
Chuck's Roadhouse Bar And Grill
125 Pedersen Drive, Aurora, ON L4G 0E3 0.29km -
St Louis Bar And Grill
444 Hollandview Trail, Unit B7, Aurora, ON L4G 7Z9 0.35km -
Kelseys
16045 Bayview Avenue, Aurora, ON L4G 3L4 0.83km
-
Starbucks
129 Pedersen Drive, Building B, Unit 1, Aurora, ON L4G 6V5 0.37km -
McDonald's
229 Earl Stewart Drive, Aurora, ON L4G 6V5 0.4km -
Tim Hortons
170 Hollidge Boulevard, Aurora, ON L4G 8A3 0.68km
-
Shoppers Drug Mart
446 Hollandview Trail, Aurora, ON L4G 3H1 0.39km -
Wellington Pharmacy
300 Wellington Street E, Aurora, ON L4G 1J5 1.54km -
Shoppers Drug Mart
665 Stonehaven Avenue, Newmarket, ON L3X 2G2 1.89km
-
Chuck's Roadhouse Bar And Grill
125 Pedersen Drive, Aurora, ON L4G 0E3 0.29km -
Pizza Hut
233 Earl Stewart Drive, Unit 9, Aurora, ON L4G 7Y3 0.34km -
Dos Mariachis
444 Hollandview Trail, Aurora, ON L4G 0.36km
-
Smart Centres Aurora
135 First Commerce Drive, Aurora, ON L4G 0G2 3.07km -
Upper Canada Mall
17600 Yonge Street, Newmarket, ON L3Y 4Z1 4.97km -
Reebok
108 Hollidge Boulevard, Unit A, Aurora, ON L4G 8A3 0.64km
-
Real Canadian Superstore
15900 Bayview Avenue, Aurora, ON L4G 7Y3 0.58km -
Sobeys Extra
15500 Bayview Avenue, Aurora, ON L4G 7J1 0.77km -
T&T Supermarket
16005 Bayview Avenue, Aurora, ON L4G 3L4 0.96km
-
Lcbo
15830 Bayview Avenue, Aurora, ON L4G 7Y3 0.46km -
LCBO
94 First Commerce Drive, Aurora, ON L4G 0H5 2.89km -
The Beer Store
1100 Davis Drive, Newmarket, ON L3Y 8W8 5.59km
-
McAlpine Ford Lincoln Mercury
15815 Yonge Street, Aurora, ON L4G 1P4 1.47km -
A&T Tire & Wheel
54 Industrial Parkway S, Aurora, ON L4G 3V6 2.14km -
Hill-San Auto Service
619 Steven Court, Newmarket, ON L3Y 6Z3 2.27km
-
Cineplex Odeon Aurora
15460 Bayview Avenue, Aurora, ON L4G 7J1 0.96km -
Silver City - Main Concession
18195 Yonge Street, East Gwillimbury, ON L9N 0H9 6.46km -
SilverCity Newmarket Cinemas & XSCAPE
18195 Yonge Street, East Gwillimbury, ON L9N 0H9 6.46km
-
Aurora Public Library
15145 Yonge Street, Aurora, ON L4G 1M1 2.54km -
Newmarket Public Library
438 Park Aveniue, Newmarket, ON L3Y 1W1 4.02km -
Richmond Hill Public Library - Oak Ridges Library
34 Regatta Avenue, Richmond Hill, ON L4E 4R1 7.34km
-
404 Veterinary Referral and Emergency Hospital
510 Harry Walker Parkway S, Newmarket, ON L3Y 0B3 4.25km -
Southlake Regional Health Centre
596 Davis Drive, Newmarket, ON L3Y 2P9 4.77km -
Aurora Medical Clinic
302-372 Hollandview Trail, Aurora, ON L4G 0A5 0.33km
-
Lake Wilcox Park
Sunset Beach Rd, Richmond Hill ON 7.93km -
Upper Mill Pond Park
Richmond Hill ON 15.62km -
Mill Pond Park
262 Mill St (at Trench St), Richmond Hill ON 15.74km
-
CIBC
660 Wellington St E (Bayview Ave.), Aurora ON L4G 0K3 1.49km -
TD Bank Financial Group
16655 Yonge St (at Mulock Dr.), Newmarket ON L3X 1V6 2.68km -
TD Bank Financial Group
14845 Yonge St (Dunning ave), Aurora ON L4G 6H8 3.24km
- 3 bath
- 3 bed
- 2000 sqft
43 Griffith Street, Aurora, Ontario • L4G 4A6 • Bayview Northeast
- 3 bath
- 3 bed
- 1500 sqft
250 Vermont Avenue, Newmarket, Ontario • L3X 0M5 • Summerhill Estates
- 3 bath
- 3 bed
- 1100 sqft
75 Baywell Crescent, Aurora, Ontario • L4G 7N4 • Bayview Wellington














