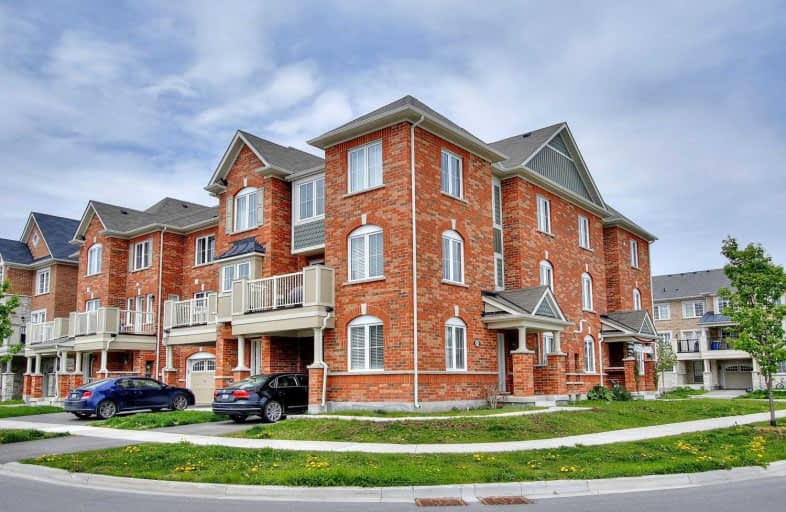Sold on Jan 24, 2020
Note: Property is not currently for sale or for rent.

-
Type: Att/Row/Twnhouse
-
Style: 3-Storey
-
Lot Size: 8.6 x 15.09 Metres
-
Age: No Data
-
Taxes: $3,905 per year
-
Days on Site: 3 Days
-
Added: Jan 21, 2020 (3 days on market)
-
Updated:
-
Last Checked: 2 months ago
-
MLS®#: N4672455
-
Listed By: Re/max realtron team rajpal realty, brokerage
Don't Miss This Rare S.W. Corner Unit Townhouse W/A Stunning Ravine View! Open Concept W/ $$$ Upgrades & Main Flr Office Area. Sun-Filled Home W/Upgrd Kitchen Incl: S/S Appl, Granite Ctrtop, Stone B/Splash, Upgrd Cabinetry, Main & 2nd Flr Boast Smooth Ceilings&Cornice Moulding, Oak Hwd On Main & Staircase, Upgrd Light Fixtures, Pot Lights & So Much More!!!
Extras
Incl: S.S.Frdg, Gas Stove, Dishwasher, Range Hood, Micro.Front Load Washer/Dryer.Gdo Remote+2, Marble Vanity Tops In Bthrms, Elf's, Hunter Douglas Blinds, Wtr Softnr, Cac, Hw-Tankless (Rental), Alarm Sys.
Property Details
Facts for 93 Payne Crescent, Aurora
Status
Days on Market: 3
Last Status: Sold
Sold Date: Jan 24, 2020
Closed Date: Mar 11, 2020
Expiry Date: Jul 20, 2020
Sold Price: $735,000
Unavailable Date: Jan 24, 2020
Input Date: Jan 21, 2020
Prior LSC: Listing with no contract changes
Property
Status: Sale
Property Type: Att/Row/Twnhouse
Style: 3-Storey
Area: Aurora
Community: Rural Aurora
Availability Date: 60-90 Tba
Inside
Bedrooms: 3
Bedrooms Plus: 1
Bathrooms: 3
Kitchens: 1
Rooms: 7
Den/Family Room: No
Air Conditioning: Central Air
Fireplace: No
Laundry Level: Main
Washrooms: 3
Building
Basement: None
Heat Type: Forced Air
Heat Source: Gas
Exterior: Brick
Water Supply: Municipal
Special Designation: Unknown
Parking
Driveway: Private
Garage Spaces: 1
Garage Type: Attached
Covered Parking Spaces: 2
Total Parking Spaces: 3
Fees
Tax Year: 2019
Tax Legal Description: Pl65M4423 Pt Blk 119 Rp65R35782 Prt 31/32
Taxes: $3,905
Land
Cross Street: St John's Side Rd /B
Municipality District: Aurora
Fronting On: North
Parcel Number: 036232933
Pool: None
Sewer: Sewers
Lot Depth: 15.09 Metres
Lot Frontage: 8.6 Metres
Lot Irregularities: Arc As Per Attached S
Additional Media
- Virtual Tour: http://www.winsold.com/tour/8230
Rooms
Room details for 93 Payne Crescent, Aurora
| Type | Dimensions | Description |
|---|---|---|
| Office Main | 2.80 x 2.46 | Broadloom, Window |
| Great Rm 2nd | 3.84 x 6.21 | Hardwood Floor, Open Concept, Crown Moulding |
| Dining 2nd | 3.96 x 2.46 | Hardwood Floor, Open Concept, Window |
| Kitchen 2nd | 4.14 x 3.04 | Hardwood Floor, Granite Counter, Breakfast Bar |
| Master 3rd | 4.38 x 3.04 | Broadloom, W/I Closet, 4 Pc Ensuite |
| 2nd Br 3rd | 3.29 x 2.46 | Broadloom, Closet, Window |
| 3rd Br 3rd | 2.74 x 2.95 | Broadloom, Closet, Window |
| XXXXXXXX | XXX XX, XXXX |
XXXX XXX XXXX |
$XXX,XXX |
| XXX XX, XXXX |
XXXXXX XXX XXXX |
$XXX,XXX | |
| XXXXXXXX | XXX XX, XXXX |
XXXXXXX XXX XXXX |
|
| XXX XX, XXXX |
XXXXXX XXX XXXX |
$XXX,XXX | |
| XXXXXXXX | XXX XX, XXXX |
XXXXXXX XXX XXXX |
|
| XXX XX, XXXX |
XXXXXX XXX XXXX |
$XXX,XXX | |
| XXXXXXXX | XXX XX, XXXX |
XXXX XXX XXXX |
$XXX,XXX |
| XXX XX, XXXX |
XXXXXX XXX XXXX |
$XXX,XXX | |
| XXXXXXXX | XXX XX, XXXX |
XXXXXXX XXX XXXX |
|
| XXX XX, XXXX |
XXXXXX XXX XXXX |
$XXX,XXX |
| XXXXXXXX XXXX | XXX XX, XXXX | $735,000 XXX XXXX |
| XXXXXXXX XXXXXX | XXX XX, XXXX | $665,000 XXX XXXX |
| XXXXXXXX XXXXXXX | XXX XX, XXXX | XXX XXXX |
| XXXXXXXX XXXXXX | XXX XX, XXXX | $748,000 XXX XXXX |
| XXXXXXXX XXXXXXX | XXX XX, XXXX | XXX XXXX |
| XXXXXXXX XXXXXX | XXX XX, XXXX | $758,000 XXX XXXX |
| XXXXXXXX XXXX | XXX XX, XXXX | $700,000 XXX XXXX |
| XXXXXXXX XXXXXX | XXX XX, XXXX | $729,800 XXX XXXX |
| XXXXXXXX XXXXXXX | XXX XX, XXXX | XXX XXXX |
| XXXXXXXX XXXXXX | XXX XX, XXXX | $719,800 XXX XXXX |

Rick Hansen Public School
Elementary: PublicStonehaven Elementary School
Elementary: PublicNotre Dame Catholic Elementary School
Elementary: CatholicNorthern Lights Public School
Elementary: PublicSt Jerome Catholic Elementary School
Elementary: CatholicHartman Public School
Elementary: PublicDr G W Williams Secondary School
Secondary: PublicSacred Heart Catholic High School
Secondary: CatholicSir William Mulock Secondary School
Secondary: PublicHuron Heights Secondary School
Secondary: PublicNewmarket High School
Secondary: PublicSt Maximilian Kolbe High School
Secondary: Catholic

