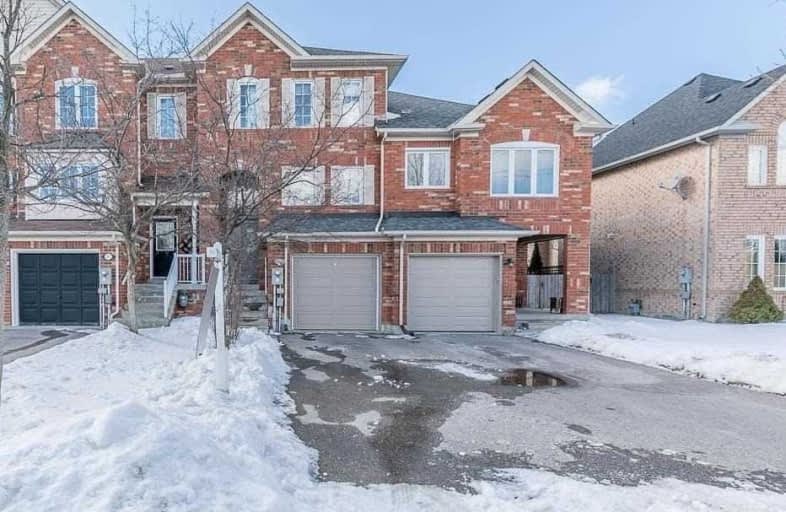Sold on Feb 28, 2020
Note: Property is not currently for sale or for rent.

-
Type: Att/Row/Twnhouse
-
Style: 2-Storey
-
Size: 1500 sqft
-
Lot Size: 18.37 x 127 Feet
-
Age: No Data
-
Taxes: $3,541 per year
-
Days on Site: 7 Days
-
Added: Feb 21, 2020 (1 week on market)
-
Updated:
-
Last Checked: 2 months ago
-
MLS®#: N4699033
-
Listed By: Coldwell banker the real estate centre, brokerage
Lovely, Well Maintained, 3 Bedroom, 3 Bathroom Townhome In Desirable Family Friendly Neighbourhood. This Home Offers A Functional Layout, Hardwood Floors On Main And Upper Floor, Eat-In Kitchen With Two Way Fireplace, Large Bright Windows In Family Room, Finished Walkout Basement, Extra Deep Lot, Long Driveway, Generous Size Bedrooms, Master Has Walk-In Closet And 4 Pc Ensuite. Fantastic Location.
Extras
All Elf's, Window Coverings, Washer And Dryer, Garage Door Opener And Remote. Close To All Amenities, Schools, Shopping, Public Transit.
Property Details
Facts for 94 Baywell Crescent, Aurora
Status
Days on Market: 7
Last Status: Sold
Sold Date: Feb 28, 2020
Closed Date: Apr 08, 2020
Expiry Date: Apr 21, 2020
Sold Price: $751,500
Unavailable Date: Feb 28, 2020
Input Date: Feb 21, 2020
Property
Status: Sale
Property Type: Att/Row/Twnhouse
Style: 2-Storey
Size (sq ft): 1500
Area: Aurora
Community: Bayview Wellington
Availability Date: Tba
Inside
Bedrooms: 3
Bathrooms: 3
Kitchens: 1
Rooms: 8
Den/Family Room: Yes
Air Conditioning: Central Air
Fireplace: Yes
Laundry Level: Lower
Washrooms: 3
Utilities
Electricity: Available
Gas: Available
Cable: Available
Telephone: Available
Building
Basement: Fin W/O
Heat Type: Forced Air
Heat Source: Gas
Exterior: Brick
Water Supply: Municipal
Special Designation: Unknown
Parking
Driveway: Private
Garage Spaces: 1
Garage Type: Built-In
Covered Parking Spaces: 2
Total Parking Spaces: 3
Fees
Tax Year: 2019
Tax Legal Description: Pt Blk 46 Pl 65M3324, Pts 22, 23 & 24, 65R23016
Taxes: $3,541
Highlights
Feature: Park
Feature: Public Transit
Feature: School
Land
Cross Street: Bayview/St.John's
Municipality District: Aurora
Fronting On: West
Pool: None
Sewer: Sewers
Lot Depth: 127 Feet
Lot Frontage: 18.37 Feet
Lot Irregularities: Slightly Irregular
Additional Media
- Virtual Tour: http://wylieford.homelistingtours.com/listing2/94-baywell-crescent
Rooms
Room details for 94 Baywell Crescent, Aurora
| Type | Dimensions | Description |
|---|---|---|
| Living Main | 3.18 x 6.71 | Combined W/Dining, Hardwood Floor, Window |
| Dining Main | - | Combined W/Living, Hardwood Floor |
| Kitchen Main | 2.51 x 3.12 | Eat-In Kitchen, Backsplash, Open Concept |
| Breakfast Main | 2.80 x 2.80 | Eat-In Kitchen, Fireplace, Combined W/Family |
| Family Main | 3.81 x 5.33 | Hardwood Floor, Fireplace, O/Looks Backyard |
| Master 2nd | 3.20 x 6.10 | Hardwood Floor, W/I Closet, 4 Pc Ensuite |
| 2nd Br 2nd | 2.43 x 4.05 | Hardwood Floor, Closet, Window |
| 3rd Br 2nd | 2.74 x 3.73 | Hardwood Floor, Closet, Window |
| Rec Bsmt | 4.75 x 5.10 | Broadloom, Sliding Doors, W/O To Yard |
| XXXXXXXX | XXX XX, XXXX |
XXXX XXX XXXX |
$XXX,XXX |
| XXX XX, XXXX |
XXXXXX XXX XXXX |
$XXX,XXX | |
| XXXXXXXX | XXX XX, XXXX |
XXXXXX XXX XXXX |
$X,XXX |
| XXX XX, XXXX |
XXXXXX XXX XXXX |
$X,XXX | |
| XXXXXXXX | XXX XX, XXXX |
XXXX XXX XXXX |
$XXX,XXX |
| XXX XX, XXXX |
XXXXXX XXX XXXX |
$XXX,XXX |
| XXXXXXXX XXXX | XXX XX, XXXX | $751,500 XXX XXXX |
| XXXXXXXX XXXXXX | XXX XX, XXXX | $739,000 XXX XXXX |
| XXXXXXXX XXXXXX | XXX XX, XXXX | $1,800 XXX XXXX |
| XXXXXXXX XXXXXX | XXX XX, XXXX | $1,800 XXX XXXX |
| XXXXXXXX XXXX | XXX XX, XXXX | $601,600 XXX XXXX |
| XXXXXXXX XXXXXX | XXX XX, XXXX | $545,000 XXX XXXX |

ÉÉC Saint-Jean
Elementary: CatholicHoly Spirit Catholic Elementary School
Elementary: CatholicRick Hansen Public School
Elementary: PublicNorthern Lights Public School
Elementary: PublicSt Jerome Catholic Elementary School
Elementary: CatholicHartman Public School
Elementary: PublicDr G W Williams Secondary School
Secondary: PublicSacred Heart Catholic High School
Secondary: CatholicAurora High School
Secondary: PublicSir William Mulock Secondary School
Secondary: PublicNewmarket High School
Secondary: PublicSt Maximilian Kolbe High School
Secondary: Catholic- 2 bath
- 3 bed
23 Parkland Court, Aurora, Ontario • L4G 3M5 • Hills of St Andrew
- 3 bath
- 3 bed
- 1500 sqft
761 Joe Persechini Drive, Newmarket, Ontario • L3X 2S6 • Summerhill Estates




