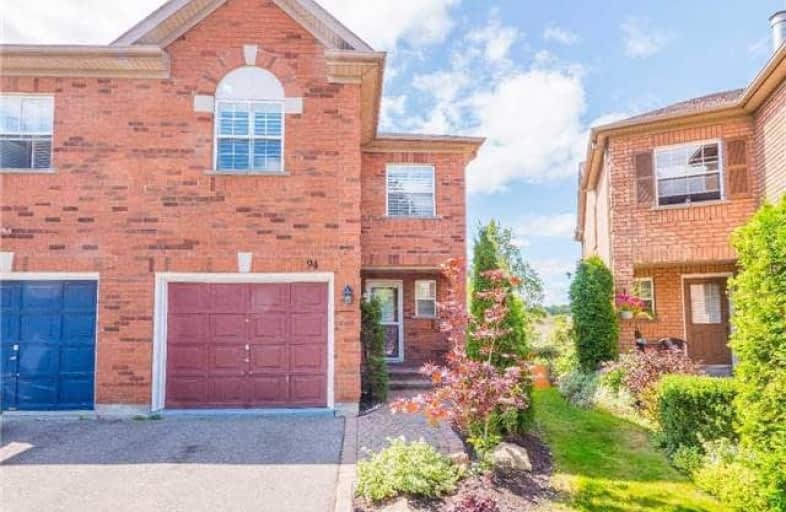
ÉÉC Saint-Jean
Elementary: Catholic
1.83 km
Holy Spirit Catholic Elementary School
Elementary: Catholic
0.64 km
Aurora Grove Public School
Elementary: Public
0.59 km
Northern Lights Public School
Elementary: Public
2.08 km
St Jerome Catholic Elementary School
Elementary: Catholic
1.94 km
Hartman Public School
Elementary: Public
1.43 km
ACCESS Program
Secondary: Public
5.23 km
Dr G W Williams Secondary School
Secondary: Public
1.74 km
Aurora High School
Secondary: Public
3.03 km
Cardinal Carter Catholic Secondary School
Secondary: Catholic
4.50 km
Newmarket High School
Secondary: Public
5.48 km
St Maximilian Kolbe High School
Secondary: Catholic
0.99 km




