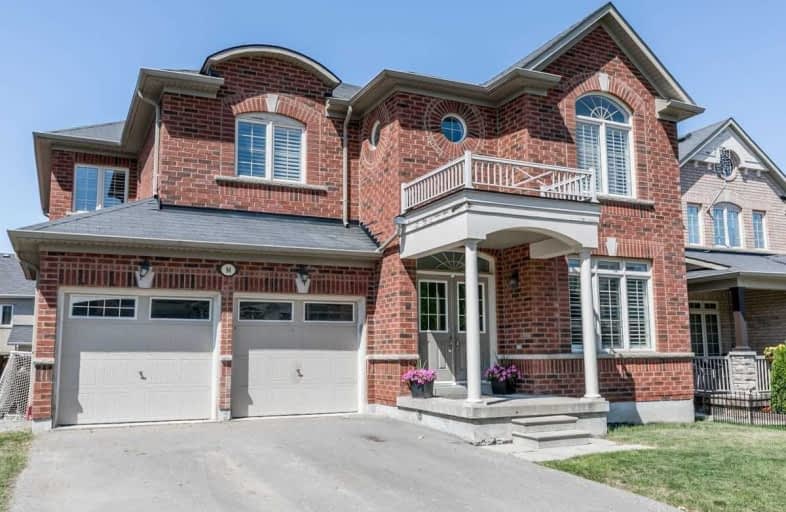Sold on May 06, 2020
Note: Property is not currently for sale or for rent.

-
Type: Detached
-
Style: 2-Storey
-
Size: 3000 sqft
-
Lot Size: 47 x 89 Feet
-
Age: 6-15 years
-
Taxes: $6,531 per year
-
Days on Site: 19 Days
-
Added: Apr 17, 2020 (2 weeks on market)
-
Updated:
-
Last Checked: 2 months ago
-
MLS®#: N4744343
-
Listed By: Century 21 leading edge realty inc., brokerage
Beautifully Kept 5 Bedroom Home 4 Baths With Executive Upgrades Throughout, Main Flr Study, Immaculate Archways, 5' And 7' Hand-Scarped Hardwood On Main, Custom Built Gourmet Kitchen With Quartz Counters, Fridge/Freezer Combo, Cozy Family Room With Gas Fireplace And Built In Polk Audio Spkrs, Entertaining Deck, Mudroom, Potlights, Taller Cabinets, Taller Doors,Extensive 9' Crown Moulding,Custom Shutters,Rod Picket Stairs,2nd Floor Laundry, 5 Bright Bedrooms
Extras
All Existing Premium Appliances Double Fridge/Freezer, Wolf Gas Stove, B/I Disher, 2nd Floor Laundry, Washer, Dryer, All Elf's, Hrv System, Central A/C, Central Vacuum And Attachments, Egdo, Alarm System, Tankless Water Heater (R)
Property Details
Facts for 94 Nicklaus Drive, Aurora
Status
Days on Market: 19
Last Status: Sold
Sold Date: May 06, 2020
Closed Date: Jun 30, 2020
Expiry Date: Jul 30, 2020
Sold Price: $1,270,000
Unavailable Date: May 06, 2020
Input Date: Apr 17, 2020
Prior LSC: Listing with no contract changes
Property
Status: Sale
Property Type: Detached
Style: 2-Storey
Size (sq ft): 3000
Age: 6-15
Area: Aurora
Community: Bayview Northeast
Availability Date: Tba
Inside
Bedrooms: 5
Bathrooms: 4
Kitchens: 1
Rooms: 11
Den/Family Room: Yes
Air Conditioning: Central Air
Fireplace: Yes
Laundry Level: Upper
Central Vacuum: Y
Washrooms: 4
Utilities
Electricity: Available
Gas: Available
Cable: Available
Telephone: Available
Building
Basement: Unfinished
Heat Type: Forced Air
Heat Source: Gas
Exterior: Brick
Elevator: N
UFFI: No
Water Supply: Municipal
Special Designation: Unknown
Retirement: N
Parking
Driveway: Pvt Double
Garage Spaces: 2
Garage Type: Built-In
Covered Parking Spaces: 2
Total Parking Spaces: 4
Fees
Tax Year: 2020
Tax Legal Description: Lot 24, Plan 65M3946
Taxes: $6,531
Highlights
Feature: Golf
Feature: Library
Feature: Park
Feature: Place Of Worship
Feature: Public Transit
Feature: School
Land
Cross Street: Bayview/Wellington
Municipality District: Aurora
Fronting On: North
Parcel Number: 03642191
Pool: None
Sewer: Sewers
Lot Depth: 89 Feet
Lot Frontage: 47 Feet
Acres: < .50
Waterfront: None
Additional Media
- Virtual Tour: http://wylieford.homelistingtours.com/listing2/94-nicklaus-drive
Rooms
Room details for 94 Nicklaus Drive, Aurora
| Type | Dimensions | Description |
|---|---|---|
| Study Main | 3.00 x 3.35 | Hardwood Floor, California Shutters, French Doors |
| Living Main | 7.62 x 3.35 | Hardwood Floor, Crown Moulding, Pot Lights |
| Dining Main | 3.35 x 7.62 | Hardwood Floor, Crown Moulding |
| Family Main | 4.26 x 5.18 | Hardwood Floor, California Shutters |
| Breakfast Main | 3.04 x 4.26 | Hardwood Floor, Pot Lights |
| Kitchen Main | 2.89 x 4.57 | Hardwood Floor, California Shutters |
| Master 2nd | - | His/Hers Closets, California Shutters, Ensuite Bath |
| Laundry 2nd | - | Ceramic Floor |
| 2nd Br 2nd | - | W/I Closet, California Shutters, 4 Pc Ensuite |
| 3rd Br 2nd | - | Closet, California Shutters, 4 Pc Ensuite |
| 4th Br 2nd | - | Closet, California Shutters, 4 Pc Ensuite |
| 5th Br 2nd | - | Closet, California Shutters, 4 Pc Ensuite |
| XXXXXXXX | XXX XX, XXXX |
XXXX XXX XXXX |
$X,XXX,XXX |
| XXX XX, XXXX |
XXXXXX XXX XXXX |
$X,XXX,XXX | |
| XXXXXXXX | XXX XX, XXXX |
XXXXXXX XXX XXXX |
|
| XXX XX, XXXX |
XXXXXX XXX XXXX |
$X,XXX,XXX | |
| XXXXXXXX | XXX XX, XXXX |
XXXXXXX XXX XXXX |
|
| XXX XX, XXXX |
XXXXXX XXX XXXX |
$X,XXX,XXX | |
| XXXXXXXX | XXX XX, XXXX |
XXXXXXX XXX XXXX |
|
| XXX XX, XXXX |
XXXXXX XXX XXXX |
$X,XXX,XXX | |
| XXXXXXXX | XXX XX, XXXX |
XXXXXXX XXX XXXX |
|
| XXX XX, XXXX |
XXXXXX XXX XXXX |
$XXX,XXX |
| XXXXXXXX XXXX | XXX XX, XXXX | $1,270,000 XXX XXXX |
| XXXXXXXX XXXXXX | XXX XX, XXXX | $1,300,000 XXX XXXX |
| XXXXXXXX XXXXXXX | XXX XX, XXXX | XXX XXXX |
| XXXXXXXX XXXXXX | XXX XX, XXXX | $1,348,000 XXX XXXX |
| XXXXXXXX XXXXXXX | XXX XX, XXXX | XXX XXXX |
| XXXXXXXX XXXXXX | XXX XX, XXXX | $1,050,000 XXX XXXX |
| XXXXXXXX XXXXXXX | XXX XX, XXXX | XXX XXXX |
| XXXXXXXX XXXXXX | XXX XX, XXXX | $1,288,000 XXX XXXX |
| XXXXXXXX XXXXXXX | XXX XX, XXXX | XXX XXXX |
| XXXXXXXX XXXXXX | XXX XX, XXXX | $999,000 XXX XXXX |

Holy Spirit Catholic Elementary School
Elementary: CatholicAurora Grove Public School
Elementary: PublicRick Hansen Public School
Elementary: PublicNorthern Lights Public School
Elementary: PublicSt Jerome Catholic Elementary School
Elementary: CatholicHartman Public School
Elementary: PublicDr G W Williams Secondary School
Secondary: PublicSacred Heart Catholic High School
Secondary: CatholicAurora High School
Secondary: PublicSir William Mulock Secondary School
Secondary: PublicNewmarket High School
Secondary: PublicSt Maximilian Kolbe High School
Secondary: Catholic

