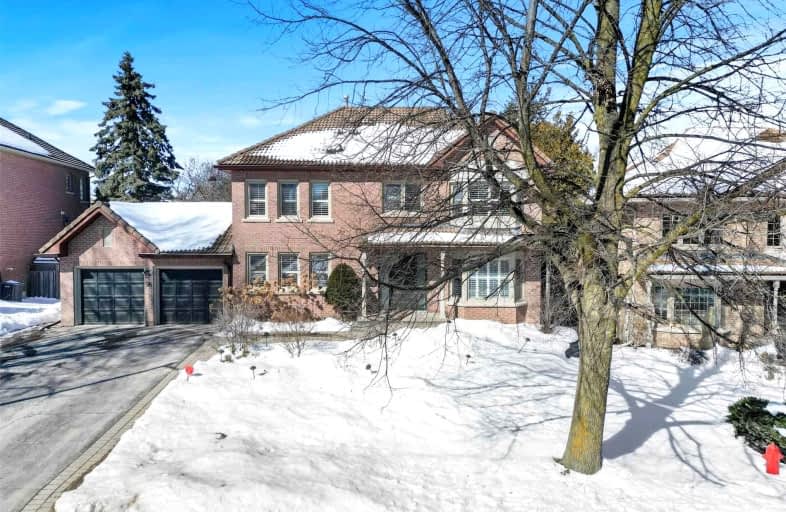Car-Dependent
- Almost all errands require a car.
Minimal Transit
- Almost all errands require a car.
Somewhat Bikeable
- Almost all errands require a car.

Our Lady of Grace Catholic Elementary School
Elementary: CatholicLight of Christ Catholic Elementary School
Elementary: CatholicRegency Acres Public School
Elementary: PublicHighview Public School
Elementary: PublicSt Joseph Catholic Elementary School
Elementary: CatholicWellington Public School
Elementary: PublicACCESS Program
Secondary: PublicÉSC Renaissance
Secondary: CatholicDr G W Williams Secondary School
Secondary: PublicAurora High School
Secondary: PublicCardinal Carter Catholic Secondary School
Secondary: CatholicSt Maximilian Kolbe High School
Secondary: Catholic-
State & Main Kitchen & Bar
14760 Yonge Street, Aurora, ON L4G 7H8 1.71km -
Lava Bar & Lounge
14810 Yonge Street, Aurora, ON L4G 1N3 1.75km -
Filly & Co
14888 Yonge Street, Aurora, ON L4G 1M7 1.81km
-
Yours Conveniently
69 McLeod Drive, Aurora, ON L4G 5C1 1.59km -
CrepeStar Dessert Cafe & Bistro - Aurora
14800 Yonge Street, Unit 106, Aurora, ON L4G 1N3 1.65km -
Tim Hortons
14872 Yonge Street, Aurora, ON L4G 1N2 1.78km
-
Sparkle Pharmacy
121-14800 Yonge Street, Aurora, ON L4G 1N3 1.66km -
Shoppers Drug Mart
14729 Yonge Street, Aurora, ON L4G 1N1 1.83km -
Multicare Pharmacy and Health Food
14987 Yonge Street, Aurora, ON L4G 1M5 1.93km
-
Pizza Bouna
297 Wellington Street, Aurora, ON L4G 6K9 1.28km -
IL Forno
330 McClellan Way, Aurora, ON L4G 6X8 1.53km -
Tina's Grill
330 McClellan Way, Aurora, ON L4G 6P3 1.55km
-
Smart Centres Aurora
135 First Commerce Drive, Aurora, ON L4G 0G2 6.75km -
Upper Canada Mall
17600 Yonge Street, Newmarket, ON L3Y 4Z1 8.07km -
Canadian Tire
15400 Bayview Avenue, Aurora, ON L4G 7J1 1.65km
-
Ross' No Frills
14800 Yonge Street, Aurora, ON L4G 1N3 1.65km -
Healthy Planet Aurora
14760 Yonge St, Aurora, ON L4G 7H8 1.74km -
Metro
1 Henderson Drive, Village Plaza, Aurora, ON L4G 4J7 1.77km
-
Lcbo
15830 Bayview Avenue, Aurora, ON L4G 7Y3 5.02km -
LCBO
94 First Commerce Drive, Aurora, ON L4G 0H5 6.43km -
The Beer Store
1100 Davis Drive, Newmarket, ON L3Y 8W8 10.02km
-
Gravina Plumbing
11 Springburn Cres, Aurora, ON L4G 3P4 1.15km -
Canadian Tire Gas+ - Aurora
14721 Yonge Street, Aurora, ON L4G 1N1 1.82km -
Esso
14923 Yonge Street, Aurora, ON L4G 1M8 1.87km
-
Cineplex Odeon Aurora
15460 Bayview Avenue, Aurora, ON L4G 7J1 4.18km -
Silver City - Main Concession
18195 Yonge Street, East Gwillimbury, ON L9N 0H9 9.68km -
SilverCity Newmarket Cinemas & XSCAPE
18195 Yonge Street, East Gwillimbury, ON L9N 0H9 9.68km
-
Aurora Public Library
15145 Yonge Street, Aurora, ON L4G 1M1 2.12km -
Richmond Hill Public Library - Oak Ridges Library
34 Regatta Avenue, Richmond Hill, ON L4E 4R1 4.35km -
Newmarket Public Library
438 Park Aveniue, Newmarket, ON L3Y 1W1 7.95km
-
404 Veterinary Referral and Emergency Hospital
510 Harry Walker Parkway S, Newmarket, ON L3Y 0B3 8.83km -
Allaura Medical Center
11-2 Allaura Blvd, Aurora, ON L4G 3S5 1.95km -
V. Ginzburg
13291 Yonge Street, Suite 400, Richmond Hill, ON L4E 4L6 4.43km
-
Lake Wilcox Park
Sunset Beach Rd, Richmond Hill ON 6.11km -
Leno mills park
Richmond Hill ON 10.34km -
Mill Pond Park
262 Mill St (at Trench St), Richmond Hill ON 12.41km
-
TD Bank Financial Group
14845 Yonge St (Dunning ave), Aurora ON L4G 6H8 1.85km -
TD Bank Financial Group
13337 Yonge St (at Worthington Ave), Richmond Hill ON L4E 3L3 4.27km -
TD Bank Financial Group
16655 Yonge St (at Mulock Dr.), Newmarket ON L3X 1V6 5.69km
- 5 bath
- 4 bed
- 3500 sqft
85 Charing Crescent, Aurora, Ontario • L4G 6P5 • Aurora Highlands
- 4 bath
- 4 bed
- 3500 sqft
160 Championship Circle Place, Aurora, Ontario • L4G 0H9 • Aurora Estates
- 5 bath
- 5 bed
- 3000 sqft
144 Pine Hill Crescent, Aurora, Ontario • L4G 3X9 • Aurora Estates














