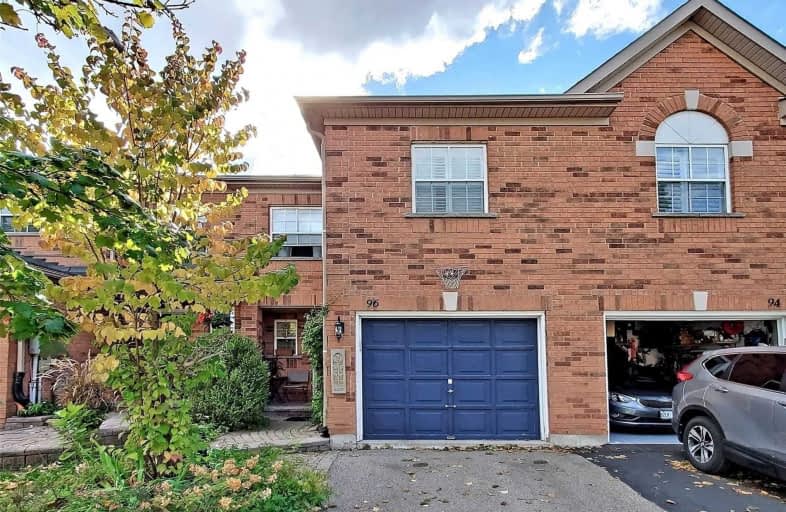
ÉÉC Saint-Jean
Elementary: Catholic
1.85 km
Holy Spirit Catholic Elementary School
Elementary: Catholic
0.65 km
Aurora Grove Public School
Elementary: Public
0.59 km
Northern Lights Public School
Elementary: Public
2.09 km
St Jerome Catholic Elementary School
Elementary: Catholic
1.95 km
Hartman Public School
Elementary: Public
1.43 km
ACCESS Program
Secondary: Public
5.23 km
Dr G W Williams Secondary School
Secondary: Public
1.75 km
Aurora High School
Secondary: Public
3.04 km
Cardinal Carter Catholic Secondary School
Secondary: Catholic
4.49 km
Newmarket High School
Secondary: Public
5.49 km
St Maximilian Kolbe High School
Secondary: Catholic
1.01 km




