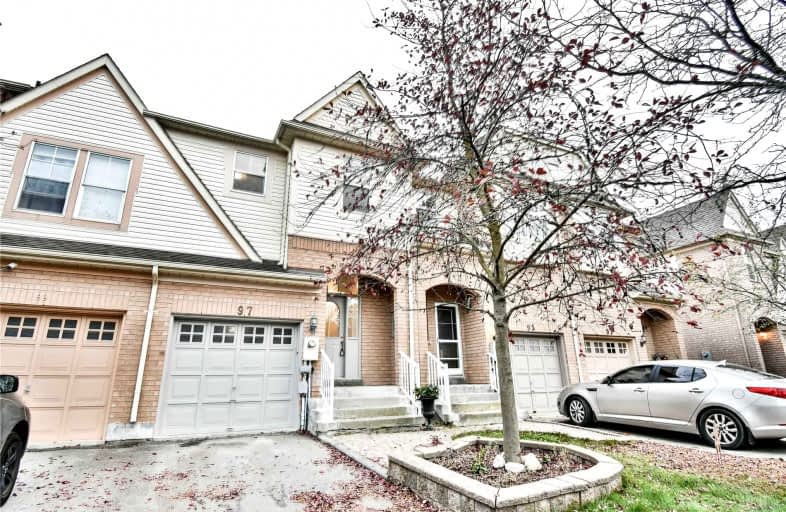Sold on Oct 21, 2021
Note: Property is not currently for sale or for rent.

-
Type: Att/Row/Twnhouse
-
Style: 2-Storey
-
Lot Size: 18.41 x 108.27 Feet
-
Age: No Data
-
Taxes: $3,559 per year
-
Days on Site: 7 Days
-
Added: Oct 14, 2021 (1 week on market)
-
Updated:
-
Last Checked: 3 months ago
-
MLS®#: N5402087
-
Listed By: Century 21 king`s quay real estate inc., brokerage
Welcome To 97 Mugford Rd, Aurora. A Cozy Freehold Townhome In A Super Bayview/Wellington Location! Great For First Time Buyer/Young Family. Walking Distance To Aurora Shopping Centre, Lambert Wilson Park, St. Jerome Catholic Elementary School, Northern Lights Public School. Minutes Away From Aurora Community Centre, Aurora Go Station, St. Andrews Valley Golf Club.
Extras
Brand New Appliances Include Stainless Steel (Fridge, Stove, Dishwasher). Washer & Dryer. Gas Burner & Equipment. Cac, Existing Elfs, Existing Wdw Coverings.
Property Details
Facts for 97 Mugford Road, Aurora
Status
Days on Market: 7
Last Status: Sold
Sold Date: Oct 21, 2021
Closed Date: Nov 17, 2021
Expiry Date: Dec 31, 2021
Sold Price: $860,000
Unavailable Date: Oct 21, 2021
Input Date: Oct 14, 2021
Prior LSC: Listing with no contract changes
Property
Status: Sale
Property Type: Att/Row/Twnhouse
Style: 2-Storey
Area: Aurora
Community: Bayview Wellington
Availability Date: Immed / Tba
Inside
Bedrooms: 3
Bathrooms: 3
Kitchens: 1
Rooms: 5
Den/Family Room: No
Air Conditioning: Central Air
Fireplace: No
Washrooms: 3
Building
Basement: Finished
Heat Type: Forced Air
Heat Source: Gas
Exterior: Brick
Exterior: Other
Water Supply: Municipal
Special Designation: Unknown
Parking
Driveway: Private
Garage Spaces: 1
Garage Type: Attached
Covered Parking Spaces: 1
Total Parking Spaces: 2
Fees
Tax Year: 2021
Tax Legal Description: Plan 65M3073 Ptblk103 65R19334 Parts 4 5 6
Taxes: $3,559
Land
Cross Street: Bayview & Wellington
Municipality District: Aurora
Fronting On: South
Pool: None
Sewer: Sewers
Lot Depth: 108.27 Feet
Lot Frontage: 18.41 Feet
Additional Media
- Virtual Tour: https://tour.homeontour.com/c-uLxsc20?branded=0
Rooms
Room details for 97 Mugford Road, Aurora
| Type | Dimensions | Description |
|---|---|---|
| Living Ground | 2.71 x 4.27 | Laminate, Combined W/Dining, O/Looks Backyard |
| Dining Ground | 2.71 x 3.81 | Laminate, Combined W/Living, W/O To Deck |
| Kitchen Ground | 2.44 x 2.71 | Ceramic Floor, Stainless Steel Appl, Ceramic Back Splash |
| Prim Bdrm 2nd | 3.66 x 3.81 | Laminate, 4 Pc Ensuite, South View |
| 2nd Br 2nd | 2.44 x 3.43 | Laminate, Closet, Window |
| 3rd Br 2nd | 2.74 x 3.23 | Laminate, Closet, Window |
| Rec Bsmt | 2.90 x 5.94 | Laminate, Open Concept |
| XXXXXXXX | XXX XX, XXXX |
XXXX XXX XXXX |
$XXX,XXX |
| XXX XX, XXXX |
XXXXXX XXX XXXX |
$XXX,XXX | |
| XXXXXXXX | XXX XX, XXXX |
XXXXXX XXX XXXX |
$X,XXX |
| XXX XX, XXXX |
XXXXXX XXX XXXX |
$X,XXX |
| XXXXXXXX XXXX | XXX XX, XXXX | $860,000 XXX XXXX |
| XXXXXXXX XXXXXX | XXX XX, XXXX | $699,900 XXX XXXX |
| XXXXXXXX XXXXXX | XXX XX, XXXX | $1,650 XXX XXXX |
| XXXXXXXX XXXXXX | XXX XX, XXXX | $1,650 XXX XXXX |

ÉÉC Saint-Jean
Elementary: CatholicRick Hansen Public School
Elementary: PublicNorthern Lights Public School
Elementary: PublicSt Jerome Catholic Elementary School
Elementary: CatholicHartman Public School
Elementary: PublicLester B Pearson Public School
Elementary: PublicDr G W Williams Secondary School
Secondary: PublicSacred Heart Catholic High School
Secondary: CatholicAurora High School
Secondary: PublicSir William Mulock Secondary School
Secondary: PublicNewmarket High School
Secondary: PublicSt Maximilian Kolbe High School
Secondary: Catholic

