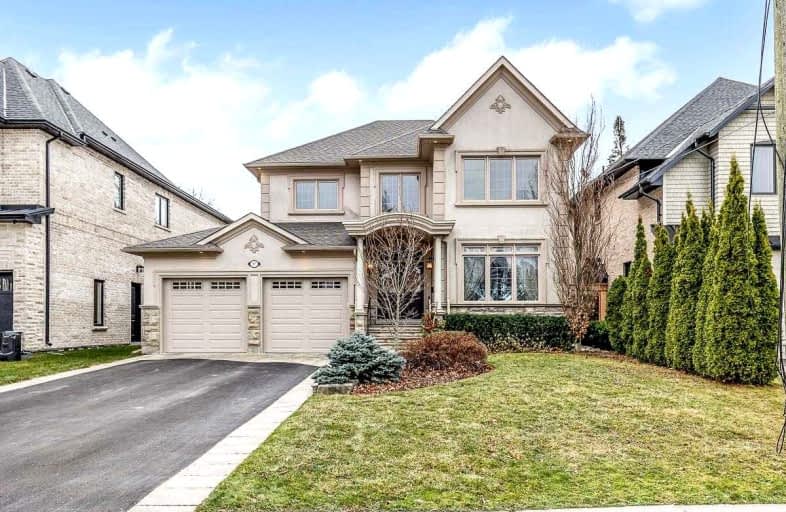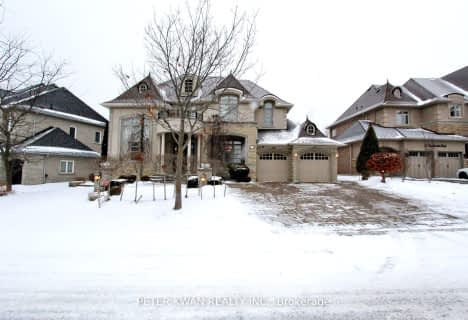
Our Lady of Grace Catholic Elementary School
Elementary: CatholicRegency Acres Public School
Elementary: PublicDevins Drive Public School
Elementary: PublicAurora Heights Public School
Elementary: PublicSt Joseph Catholic Elementary School
Elementary: CatholicWellington Public School
Elementary: PublicÉSC Renaissance
Secondary: CatholicDr G W Williams Secondary School
Secondary: PublicAurora High School
Secondary: PublicSir William Mulock Secondary School
Secondary: PublicCardinal Carter Catholic Secondary School
Secondary: CatholicSt Maximilian Kolbe High School
Secondary: Catholic- 4 bath
- 4 bed
- 3000 sqft
35 Morland Crescent, Aurora, Ontario • L4G 7Z2 • Bayview Northeast
- 5 bath
- 5 bed
- 3000 sqft
94 Halldorson Avenue, Aurora, Ontario • L4G 7Z4 • Bayview Northeast
- 5 bath
- 4 bed
- 3500 sqft
85 Charing Crescent, Aurora, Ontario • L4G 6P5 • Aurora Highlands
- 4 bath
- 4 bed
- 3500 sqft
160 Championship Circle Place, Aurora, Ontario • L4G 0H9 • Aurora Estates
- 4 bath
- 4 bed
- 2500 sqft
7 Maple Fields Circle, Aurora, Ontario • L4G 3X6 • Aurora Estates
- 5 bath
- 5 bed
- 3000 sqft
144 Pine Hill Crescent, Aurora, Ontario • L4G 3X9 • Aurora Estates














