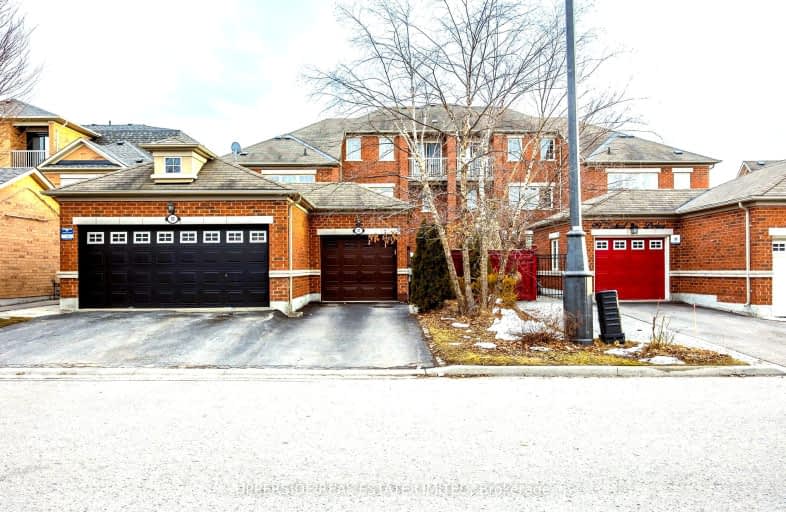Very Walkable
- Most errands can be accomplished on foot.
78
/100
Some Transit
- Most errands require a car.
36
/100
Very Bikeable
- Most errands can be accomplished on bike.
72
/100

Holy Spirit Catholic Elementary School
Elementary: Catholic
1.34 km
Aurora Grove Public School
Elementary: Public
1.37 km
Rick Hansen Public School
Elementary: Public
1.68 km
Northern Lights Public School
Elementary: Public
1.40 km
St Jerome Catholic Elementary School
Elementary: Catholic
1.26 km
Hartman Public School
Elementary: Public
0.63 km
Dr G W Williams Secondary School
Secondary: Public
2.28 km
Aurora High School
Secondary: Public
3.25 km
Sir William Mulock Secondary School
Secondary: Public
4.17 km
Cardinal Carter Catholic Secondary School
Secondary: Catholic
5.26 km
Newmarket High School
Secondary: Public
4.67 km
St Maximilian Kolbe High School
Secondary: Catholic
0.93 km
-
Lake Wilcox Park
Sunset Beach Rd, Richmond Hill ON 6.5km -
East Gwillimbury Community Centre Playground
East Gwillimbury ON 11.65km -
Newberry Park
11.7km
-
HSBC
150 Hollidge Blvd (Bayview Ave & Wellington street), Aurora ON L4G 8A3 0.86km -
TD Bank Financial Group
14845 Yonge St (Dunning ave), Aurora ON L4G 6H8 2.48km -
Scotiabank
16635 Yonge St (at Savage Rd.), Newmarket ON L3X 1V6 3.98km





