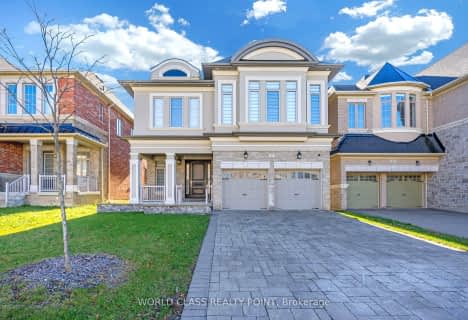Removed on Jul 31, 2015
Note: Property is not currently for sale or for rent.

-
Type: Detached
-
Style: 2-Storey
-
Size: 3500 sqft
-
Lot Size: 66.3 x 221 Feet
-
Age: New
-
Days on Site: 6 Days
-
Added: Jul 25, 2015 (6 days on market)
-
Updated:
-
Last Checked: 2 months ago
-
MLS®#: N3271306
-
Listed By: Harvey kalles real estate ltd., brokerage
A Luxury Gated Community In The Heart Of Aurora. Bloomington Heights, Custom Stone Mansion, "Oxford Model" Boasts 5300 Sq Ft Of Luxurious Finishes. L/L W/Walk Up To Ravine. Soaring 10 Ft Ceiling, Beautiful Gourmet Kitchen W/Large Island, Comb. W/Fam Rm & Walk-Out To Deck/Yar
Extras
Private Ravine Lot, Pool Approved. Min. To All Amenities, Incl Hwy 404. 24 Hr Security, Central Vac, Sprinkler Sys. Speak To L/A Re: Room Sizes, Inclusions & Upgrades. Customize Your Home Start To Finish. Rosemount Model Avail 4400 Sq Ft.
Property Details
Facts for Lot 13 Davina Circle, Aurora
Status
Days on Market: 6
Last Status: Terminated
Sold Date: Jan 01, 0001
Closed Date: Jan 01, 0001
Expiry Date: Dec 30, 2015
Unavailable Date: Jul 31, 2015
Input Date: Jul 25, 2015
Property
Status: Sale
Property Type: Detached
Style: 2-Storey
Size (sq ft): 3500
Age: New
Area: Aurora
Community: Aurora Estates
Availability Date: 2016
Inside
Bedrooms: 6
Bathrooms: 6
Kitchens: 1
Rooms: 10
Den/Family Room: Yes
Air Conditioning: Central Air
Fireplace: Yes
Laundry Level: Upper
Central Vacuum: Y
Washrooms: 6
Building
Basement: Part Fin
Heat Type: Forced Air
Heat Source: Gas
Exterior: Brick
Exterior: Stone
Elevator: N
Water Supply: Municipal
Special Designation: Unknown
Parking
Driveway: Pvt Double
Garage Spaces: 3
Garage Type: Attached
Covered Parking Spaces: 8
Fees
Tax Year: 2015
Land
Cross Street: Yonge/Bloomington
Municipality District: Aurora
Fronting On: South
Pool: None
Sewer: Sewers
Lot Depth: 221 Feet
Lot Frontage: 66.3 Feet
Lot Irregularities: West/134, Rear/177 Ra
Zoning: Residential
Rooms
Room details for Lot 13 Davina Circle, Aurora
| Type | Dimensions | Description |
|---|---|---|
| Living Main | 5.00 x 5.00 | Open Concept, Hardwood Floor, Picture Window |
| Dining Main | 5.00 x 4.00 | Formal Rm, Hardwood Floor, Coffered Ceiling |
| Kitchen Main | 6.00 x 4.00 | Open Concept, B/I Appliances, O/Looks Ravine |
| Breakfast Main | 6.00 x 4.00 | Open Concept, W/O To Patio, O/Looks Ravine |
| Family Main | 7.00 x 6.00 | O/Looks Ravine, Hardwood Floor, W/O To Patio |
| Master 2nd | 7.00 x 5.00 | 5 Pc Ensuite, W/I Closet, O/Looks Ravine |
| 2nd Br 2nd | 4.00 x 4.00 | 4 Pc Ensuite, W/I Closet, Hardwood Floor |
| 3rd Br 2nd | 4.00 x 4.00 | 4 Pc Ensuite, Double Closet, Hardwood Floor |
| 4th Br 2nd | 4.00 x 4.00 | 4 Pc Ensuite, Double Closet, Double Closet |
| Den 2nd | 6.00 x 4.00 | Broadloom, Open Concept, Picture Window |
| XXXXXXXX | XXX XX, XXXX |
XXXX XXX XXXX |
$X,XXX,XXX |
| XXX XX, XXXX |
XXXXXX XXX XXXX |
$X,XXX,XXX | |
| XXXXXXXX | XXX XX, XXXX |
XXXXXXX XXX XXXX |
|
| XXX XX, XXXX |
XXXXXX XXX XXXX |
$X,XXX,XXX |
| XXXXXXXX XXXX | XXX XX, XXXX | $2,400,000 XXX XXXX |
| XXXXXXXX XXXXXX | XXX XX, XXXX | $2,550,000 XXX XXXX |
| XXXXXXXX XXXXXXX | XXX XX, XXXX | XXX XXXX |
| XXXXXXXX XXXXXX | XXX XX, XXXX | $2,550,000 XXX XXXX |

Académie de la Moraine
Elementary: PublicOur Lady of the Annunciation Catholic Elementary School
Elementary: CatholicHighview Public School
Elementary: PublicLake Wilcox Public School
Elementary: PublicOak Ridges Public School
Elementary: PublicOur Lady of Hope Catholic Elementary School
Elementary: CatholicACCESS Program
Secondary: PublicÉSC Renaissance
Secondary: CatholicDr G W Williams Secondary School
Secondary: PublicAurora High School
Secondary: PublicCardinal Carter Catholic Secondary School
Secondary: CatholicSt Maximilian Kolbe High School
Secondary: Catholic- 7 bath
- 6 bed
- 3500 sqft
81 Wellspring Avenue, Richmond Hill, Ontario • L4E 1E8 • Oak Ridges

