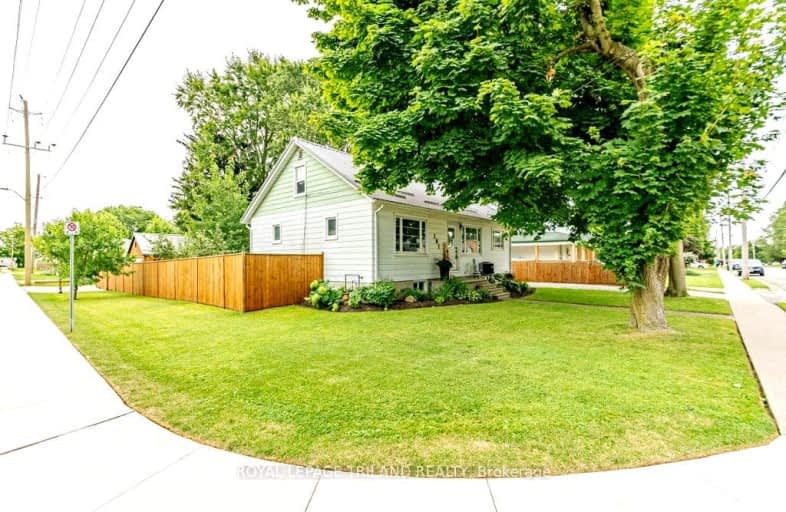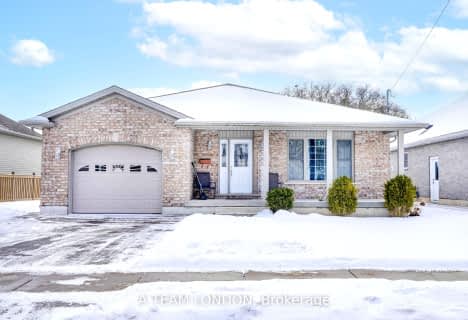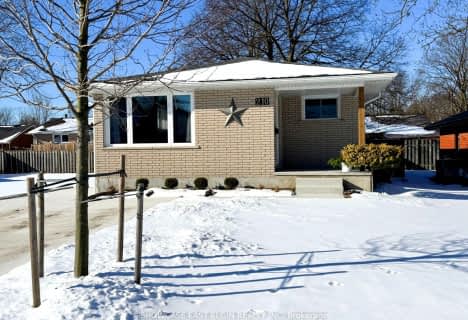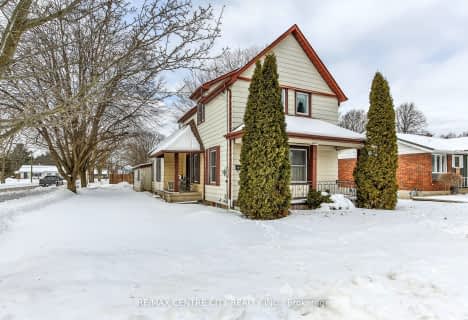Very Walkable
- Most errands can be accomplished on foot.
76
/100
Bikeable
- Some errands can be accomplished on bike.
67
/100

Assumption Separate School
Elementary: Catholic
0.85 km
Springfield Public School
Elementary: Public
7.66 km
South Dorchester Public School
Elementary: Public
9.17 km
Davenport Public School
Elementary: Public
1.14 km
McGregor Public School
Elementary: Public
0.87 km
Summers' Corners Public School
Elementary: Public
4.26 km
Lord Dorchester Secondary School
Secondary: Public
24.10 km
Arthur Voaden Secondary School
Secondary: Public
16.59 km
Central Elgin Collegiate Institute
Secondary: Public
15.45 km
St Joseph's High School
Secondary: Catholic
15.17 km
Parkside Collegiate Institute
Secondary: Public
17.11 km
East Elgin Secondary School
Secondary: Public
0.76 km
-
Optimist Park
Aylmer ON 0.42km -
Palmers Park
Aylmer ON 0.57km -
Lions Park
Aylmer ON 1.7km
-
Mennonite Savings and Credit Union
589 John St N, Aylmer ON N5H 2B6 0.51km -
Scotiabank
42 Talbot St E, Aylmer ON N5H 1H4 0.59km -
Bitcoin Depot - Bitcoin ATM
345 Talbot St W, Aylmer ON N5H 1K3 0.62km














