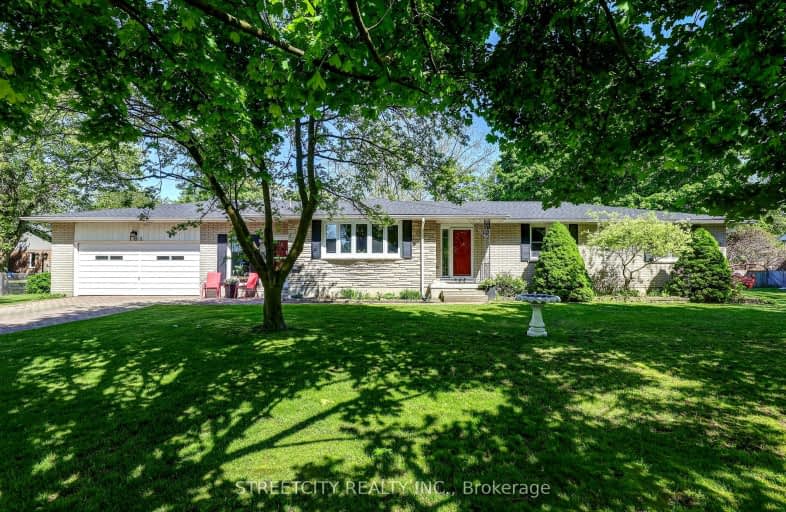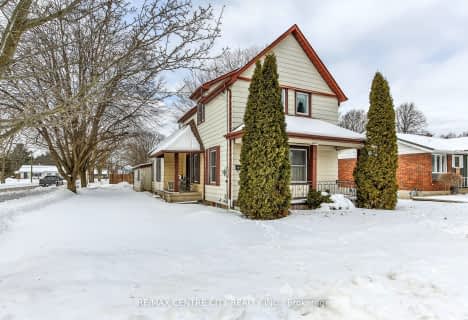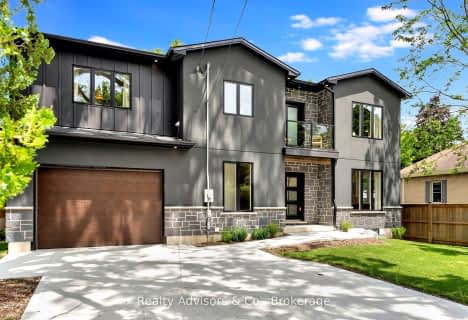Somewhat Walkable
- Some errands can be accomplished on foot.
58
/100
Bikeable
- Some errands can be accomplished on bike.
54
/100

Assumption Separate School
Elementary: Catholic
0.60 km
Springfield Public School
Elementary: Public
8.74 km
South Dorchester Public School
Elementary: Public
10.11 km
Davenport Public School
Elementary: Public
0.22 km
McGregor Public School
Elementary: Public
0.57 km
Summers' Corners Public School
Elementary: Public
4.47 km
Lord Dorchester Secondary School
Secondary: Public
24.99 km
Arthur Voaden Secondary School
Secondary: Public
16.20 km
Central Elgin Collegiate Institute
Secondary: Public
14.99 km
St Joseph's High School
Secondary: Catholic
14.58 km
Parkside Collegiate Institute
Secondary: Public
16.55 km
East Elgin Secondary School
Secondary: Public
0.49 km
-
Lions Park
Aylmer ON 0.62km -
Kinsmen Park
Aylmer ON 0.69km -
Optimist Park
Aylmer ON 0.89km
-
Bitcoin Depot - Bitcoin ATM
345 Talbot St W, Aylmer ON N5H 1K3 0.55km -
Scotiabank
345 Talbot St W, Aylmer ON N5H 1K3 0.56km -
Desjardins Credit Union
36 Talbot St W, Aylmer ON N5H 1J7 0.74km














