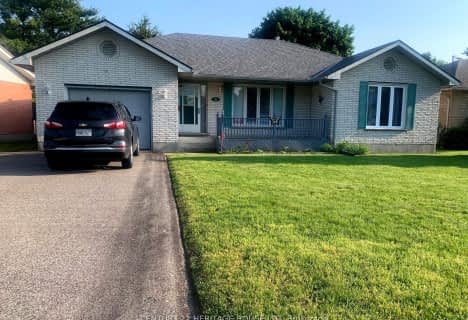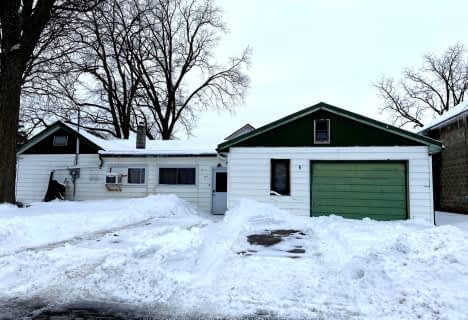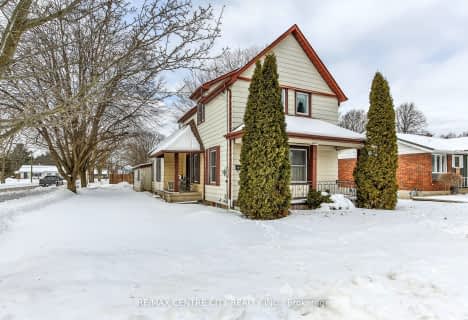
Assumption Separate School
Elementary: Catholic
0.58 km
Springfield Public School
Elementary: Public
8.05 km
South Dorchester Public School
Elementary: Public
10.27 km
Davenport Public School
Elementary: Public
1.33 km
McGregor Public School
Elementary: Public
0.59 km
Summers' Corners Public School
Elementary: Public
3.35 km
Lord Dorchester Secondary School
Secondary: Public
25.22 km
Arthur Voaden Secondary School
Secondary: Public
17.33 km
Central Elgin Collegiate Institute
Secondary: Public
16.12 km
St Joseph's High School
Secondary: Catholic
15.72 km
Parkside Collegiate Institute
Secondary: Public
17.69 km
East Elgin Secondary School
Secondary: Public
1.30 km












