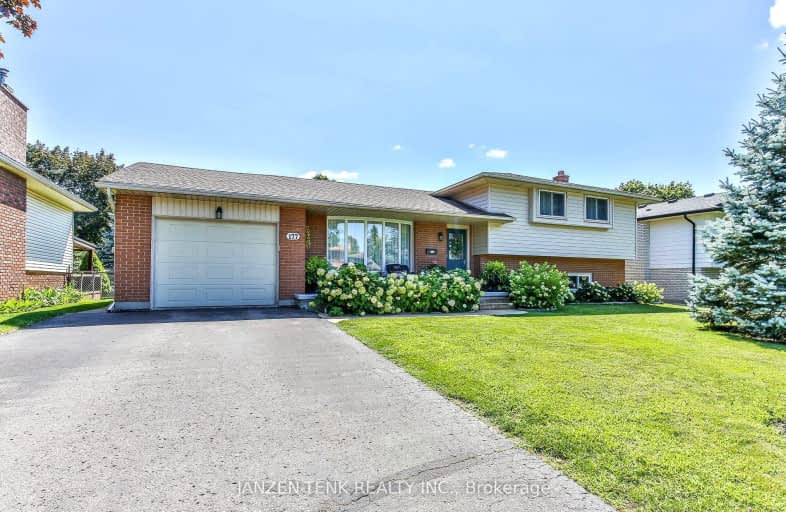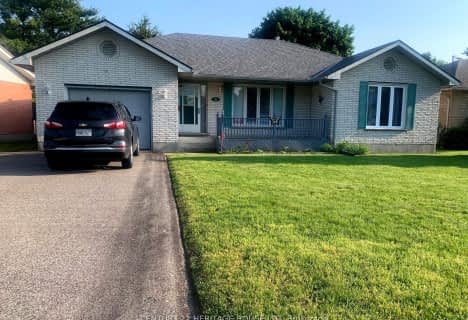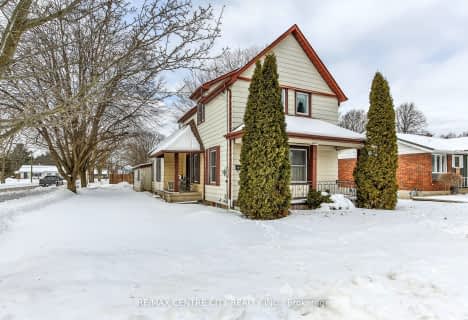Car-Dependent
- Most errands require a car.
34
/100
Somewhat Bikeable
- Most errands require a car.
43
/100

Assumption Separate School
Elementary: Catholic
0.92 km
Springfield Public School
Elementary: Public
9.14 km
New Sarum Public School
Elementary: Public
7.58 km
Davenport Public School
Elementary: Public
0.47 km
McGregor Public School
Elementary: Public
0.89 km
Summers' Corners Public School
Elementary: Public
4.60 km
Lord Dorchester Secondary School
Secondary: Public
25.33 km
Arthur Voaden Secondary School
Secondary: Public
16.09 km
Central Elgin Collegiate Institute
Secondary: Public
14.85 km
St Joseph's High School
Secondary: Catholic
14.39 km
Parkside Collegiate Institute
Secondary: Public
16.37 km
East Elgin Secondary School
Secondary: Public
0.87 km














