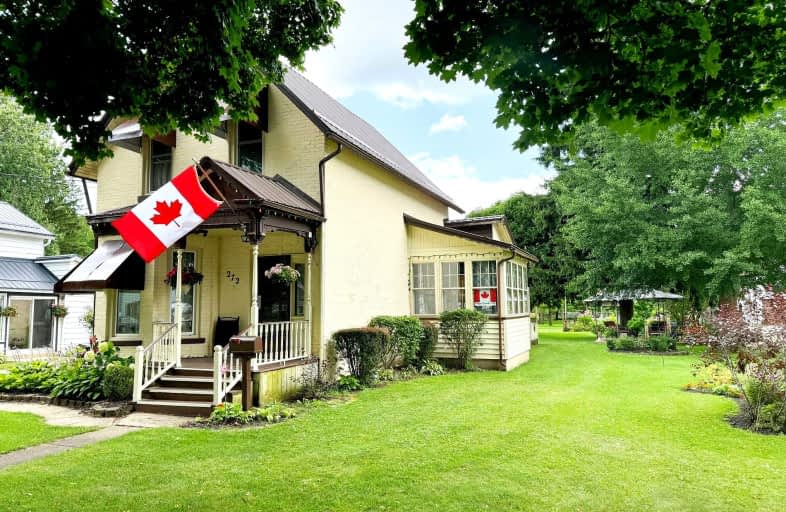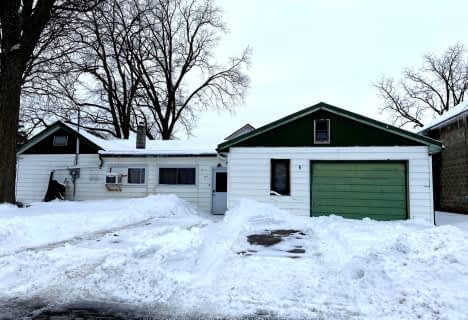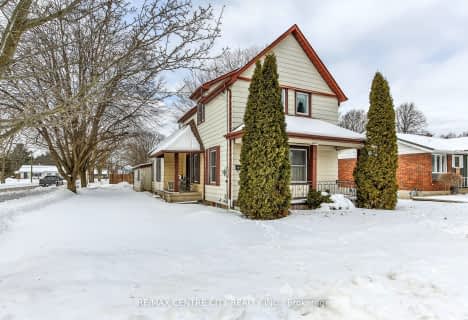Somewhat Walkable
- Most errands can be accomplished on foot.
70
/100
Bikeable
- Some errands can be accomplished on bike.
51
/100

Assumption Separate School
Elementary: Catholic
0.39 km
Springfield Public School
Elementary: Public
8.58 km
South Dorchester Public School
Elementary: Public
10.40 km
Davenport Public School
Elementary: Public
0.82 km
McGregor Public School
Elementary: Public
0.37 km
Summers' Corners Public School
Elementary: Public
3.88 km
Lord Dorchester Secondary School
Secondary: Public
25.33 km
Arthur Voaden Secondary School
Secondary: Public
16.79 km
Central Elgin Collegiate Institute
Secondary: Public
15.57 km
St Joseph's High School
Secondary: Catholic
15.13 km
Parkside Collegiate Institute
Secondary: Public
17.11 km
East Elgin Secondary School
Secondary: Public
0.96 km











