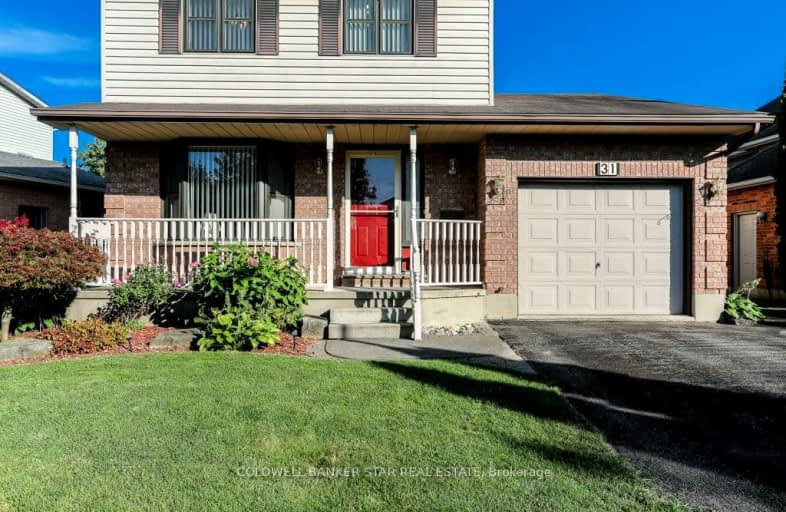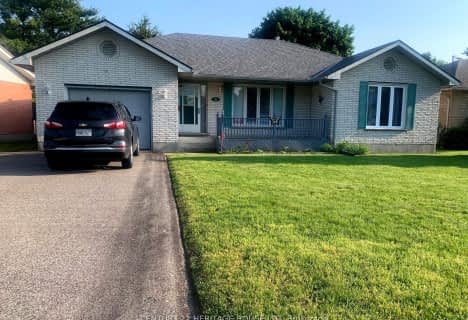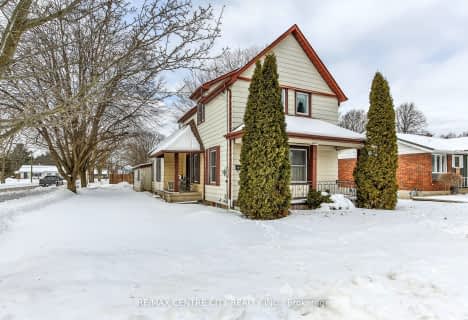Car-Dependent
- Most errands require a car.
40
/100
Bikeable
- Some errands can be accomplished on bike.
51
/100

Assumption Separate School
Elementary: Catholic
1.19 km
South Dorchester Public School
Elementary: Public
9.28 km
New Sarum Public School
Elementary: Public
7.14 km
Davenport Public School
Elementary: Public
0.74 km
McGregor Public School
Elementary: Public
1.19 km
Summers' Corners Public School
Elementary: Public
5.06 km
Lord Dorchester Secondary School
Secondary: Public
24.13 km
Arthur Voaden Secondary School
Secondary: Public
15.69 km
Central Elgin Collegiate Institute
Secondary: Public
14.53 km
St Joseph's High School
Secondary: Catholic
14.23 km
Parkside Collegiate Institute
Secondary: Public
16.17 km
East Elgin Secondary School
Secondary: Public
0.47 km
-
Optimist Park
Aylmer ON 0.53km -
Kinsmen Park
Aylmer ON 0.77km -
Clovermead Adventure Farm
11302 Imperial Rd, Aylmer ON N5H 2R3 3.26km
-
President's Choice Financial Pavilion and ATM
1063 Talbot St, St. Thomas ON N5P 1G4 13.95km -
President's Choice Financial ATM
204 1st Ave, St. Thomas ON N5R 4P5 14.68km -
TD Bank Financial Group
St 221 Colbourne St, Port Stanley ON N5L 1C2 21.43km












