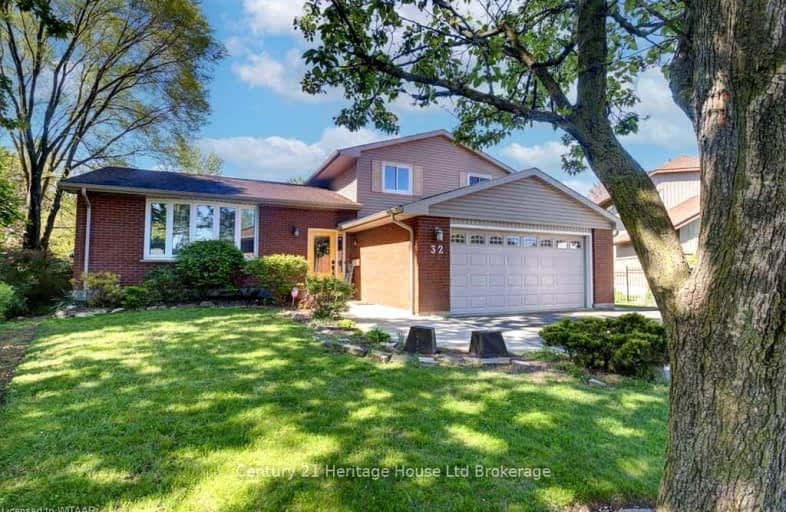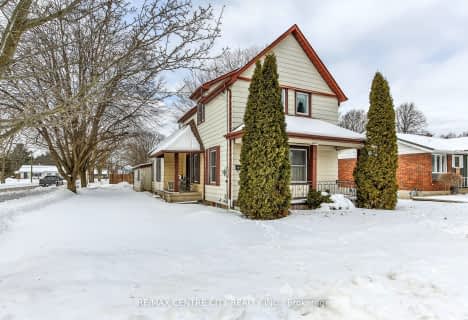Car-Dependent
- Most errands require a car.
32
/100
Bikeable
- Some errands can be accomplished on bike.
50
/100

Assumption Separate School
Elementary: Catholic
0.92 km
South Dorchester Public School
Elementary: Public
10.17 km
New Sarum Public School
Elementary: Public
7.38 km
Davenport Public School
Elementary: Public
0.22 km
McGregor Public School
Elementary: Public
0.90 km
Summers' Corners Public School
Elementary: Public
4.77 km
Lord Dorchester Secondary School
Secondary: Public
25.02 km
Arthur Voaden Secondary School
Secondary: Public
15.90 km
Central Elgin Collegiate Institute
Secondary: Public
14.68 km
St Joseph's High School
Secondary: Catholic
14.27 km
Parkside Collegiate Institute
Secondary: Public
16.24 km
East Elgin Secondary School
Secondary: Public
0.62 km














