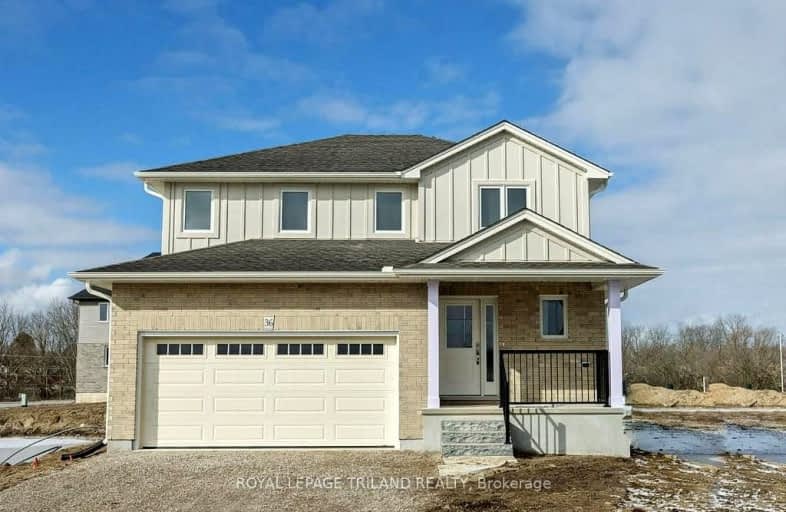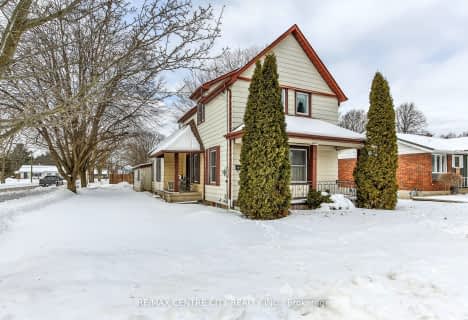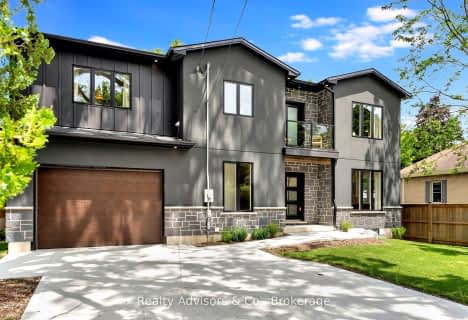Car-Dependent
- Most errands require a car.
40
/100
Somewhat Bikeable
- Most errands require a car.
48
/100

Assumption Separate School
Elementary: Catholic
1.02 km
Springfield Public School
Elementary: Public
7.39 km
South Dorchester Public School
Elementary: Public
9.84 km
Davenport Public School
Elementary: Public
1.77 km
McGregor Public School
Elementary: Public
1.05 km
Summers' Corners Public School
Elementary: Public
3.13 km
Lord Dorchester Secondary School
Secondary: Public
24.79 km
Arthur Voaden Secondary School
Secondary: Public
17.66 km
Central Elgin Collegiate Institute
Secondary: Public
16.49 km
St Joseph's High School
Secondary: Catholic
16.14 km
Parkside Collegiate Institute
Secondary: Public
18.10 km
East Elgin Secondary School
Secondary: Public
1.59 km
-
Kinsmen Park
Aylmer ON 1.21km -
Clovermead Adventure Farm
11302 Imperial Rd, Aylmer ON N5H 2R3 3.27km -
Optimist Park
St. Thomas ON 15.45km
-
Scotiabank
345 Talbot St W, Aylmer ON N5H 1K3 1.44km -
TD Bank Financial Group
417 Wellington St, St Thomas ON N5R 5J5 15.26km -
President's Choice Financial Pavilion and ATM
1063 Talbot St, St. Thomas ON N5P 1G4 15.92km














