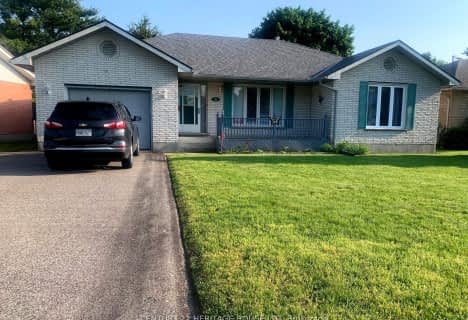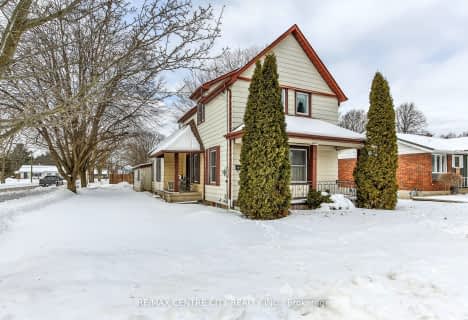
Assumption Separate School
Elementary: Catholic
1.02 km
South Dorchester Public School
Elementary: Public
9.82 km
New Sarum Public School
Elementary: Public
7.19 km
Davenport Public School
Elementary: Public
0.29 km
McGregor Public School
Elementary: Public
1.01 km
Summers' Corners Public School
Elementary: Public
4.94 km
Lord Dorchester Secondary School
Secondary: Public
24.66 km
Arthur Voaden Secondary School
Secondary: Public
15.74 km
Central Elgin Collegiate Institute
Secondary: Public
14.54 km
St Joseph's High School
Secondary: Catholic
14.17 km
Parkside Collegiate Institute
Secondary: Public
16.13 km
East Elgin Secondary School
Secondary: Public
0.43 km












