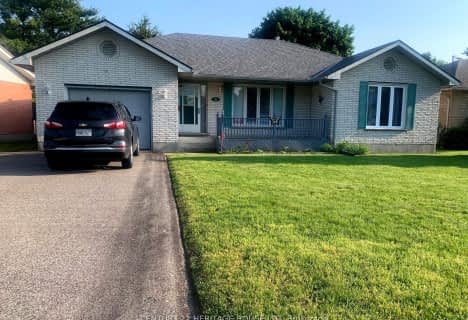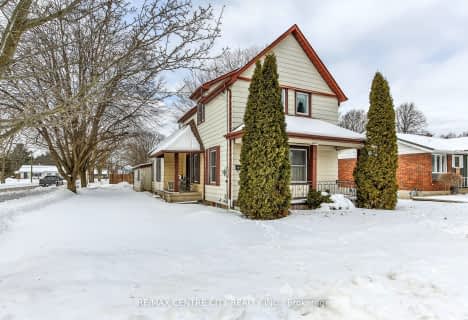
Assumption Separate School
Elementary: Catholic
0.44 km
Springfield Public School
Elementary: Public
8.40 km
South Dorchester Public School
Elementary: Public
10.42 km
Davenport Public School
Elementary: Public
1.07 km
McGregor Public School
Elementary: Public
0.43 km
Summers' Corners Public School
Elementary: Public
3.62 km
Lord Dorchester Secondary School
Secondary: Public
25.35 km
Arthur Voaden Secondary School
Secondary: Public
17.05 km
Central Elgin Collegiate Institute
Secondary: Public
15.83 km
St Joseph's High School
Secondary: Catholic
15.40 km
Parkside Collegiate Institute
Secondary: Public
17.38 km
East Elgin Secondary School
Secondary: Public
1.13 km












