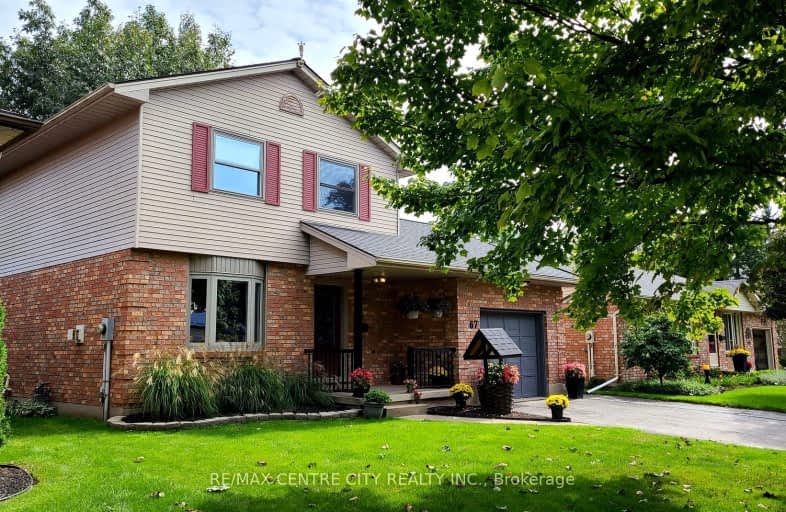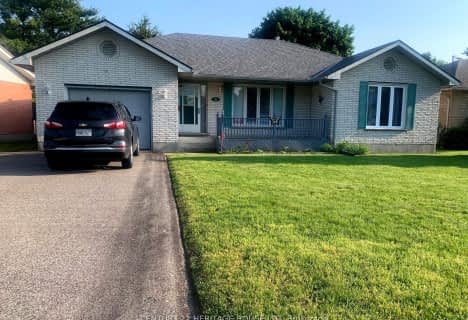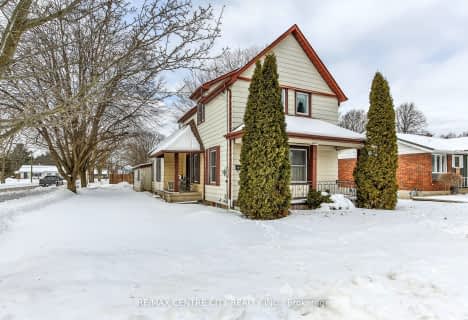Car-Dependent
- Most errands require a car.
40
/100
Somewhat Bikeable
- Most errands require a car.
36
/100

Assumption Separate School
Elementary: Catholic
0.80 km
Springfield Public School
Elementary: Public
9.05 km
New Sarum Public School
Elementary: Public
7.89 km
Davenport Public School
Elementary: Public
0.67 km
McGregor Public School
Elementary: Public
0.77 km
Summers' Corners Public School
Elementary: Public
4.30 km
Lord Dorchester Secondary School
Secondary: Public
25.50 km
Arthur Voaden Secondary School
Secondary: Public
16.40 km
Central Elgin Collegiate Institute
Secondary: Public
15.15 km
St Joseph's High School
Secondary: Catholic
14.68 km
Parkside Collegiate Institute
Secondary: Public
16.66 km
East Elgin Secondary School
Secondary: Public
1.00 km
-
Palmers Park
Aylmer ON 1km -
Kinsmen Park
Aylmer ON 1.13km -
Rosethorne Park
406 Highview Dr (Sifton Ave), St. Thomas ON N5R 6C4 13.49km
-
BMO Bank of Montreal
390 Talbot St W, Aylmer ON N5H 1K7 1.12km -
Scotiabank
42 Talbot St E, Aylmer ON N5H 1H4 1.12km -
President's Choice Financial Pavilion and ATM
1063 Talbot St, St. Thomas ON N5P 1G4 14.66km














