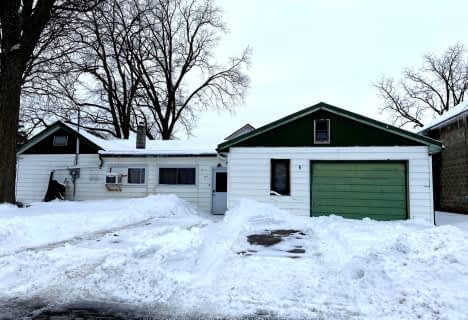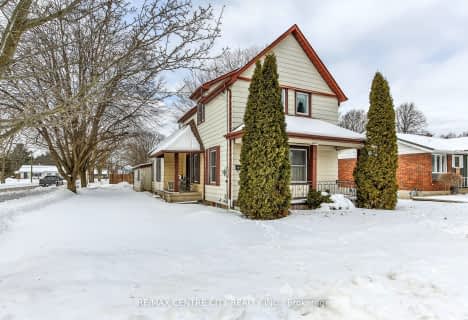
Assumption Separate School
Elementary: Catholic
1.01 km
South Dorchester Public School
Elementary: Public
10.34 km
New Sarum Public School
Elementary: Public
7.39 km
Davenport Public School
Elementary: Public
0.39 km
McGregor Public School
Elementary: Public
0.98 km
Summers' Corners Public School
Elementary: Public
4.77 km
Lord Dorchester Secondary School
Secondary: Public
25.19 km
Arthur Voaden Secondary School
Secondary: Public
15.91 km
Central Elgin Collegiate Institute
Secondary: Public
14.67 km
St Joseph's High School
Secondary: Catholic
14.23 km
Parkside Collegiate Institute
Secondary: Public
16.21 km
East Elgin Secondary School
Secondary: Public
0.80 km










