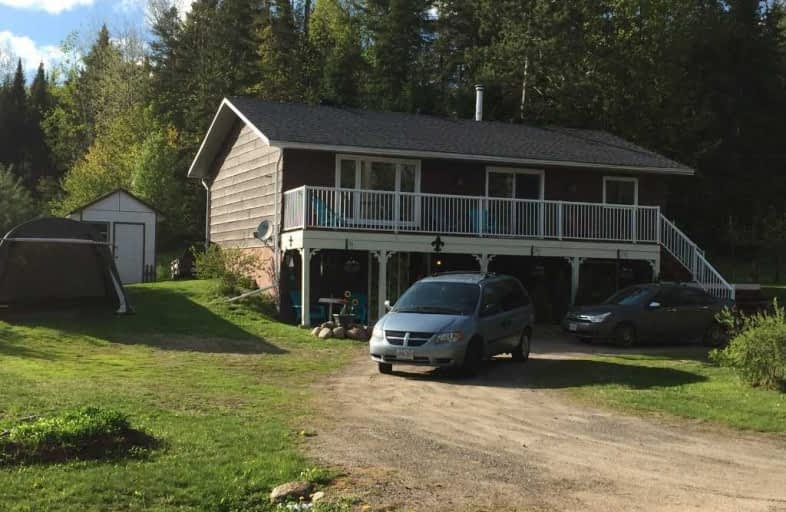Sold on Aug 22, 2019
Note: Property is not currently for sale or for rent.

-
Type: Rural Resid
-
Style: Bungalow-Raised
-
Lot Size: 420.94 x 208 Feet
-
Age: 31-50 years
-
Taxes: $1,987 per year
-
Days on Site: 145 Days
-
Added: Sep 07, 2019 (4 months on market)
-
Updated:
-
Last Checked: 3 months ago
-
MLS®#: X4398923
-
Listed By: Royal lepage vision realty, brokerage
Beautiful House Near Bay Lake! Located Only 4 Kms From Downtown Bancrroft, This Raised Bungalow Is Bright And Has Been Completely Renovated. It Has 3+2 Bedrooms, Walkout Basement , Hardwood And Ceramic Floors, Open Concept, 2 Verandas And So Much More. It Sits On 2 Private Wooded Acres. It Has 2 Large Sheds. The House Is Immaculate. It Is Located Near The Grail Spring Spa. Forced Air Heating- Wood And Oil. Close To All Amenities.
Extras
All Elf. Fans. Fridge. Stove. Over The Range Microwave. Washer & Dryer. Water Heater (Rental). Excluded: Tiffany's Light Shade Above Dining Room And Freezer In The Basement.
Property Details
Facts for 2001 Bay Lake Road, Bancroft
Status
Days on Market: 145
Last Status: Sold
Sold Date: Aug 22, 2019
Closed Date: Sep 30, 2019
Expiry Date: Aug 30, 2019
Sold Price: $265,000
Unavailable Date: Aug 22, 2019
Input Date: Mar 31, 2019
Prior LSC: Listing with no contract changes
Property
Status: Sale
Property Type: Rural Resid
Style: Bungalow-Raised
Age: 31-50
Area: Bancroft
Availability Date: Tba
Inside
Bedrooms: 3
Bedrooms Plus: 2
Bathrooms: 1
Kitchens: 1
Rooms: 6
Den/Family Room: Yes
Air Conditioning: None
Fireplace: Yes
Laundry Level: Lower
Washrooms: 1
Utilities
Electricity: Yes
Gas: No
Cable: No
Telephone: Yes
Building
Basement: Finished
Heat Type: Forced Air
Heat Source: Oil
Exterior: Wood
Water Supply Type: Drilled Well
Water Supply: Well
Special Designation: Unknown
Parking
Driveway: Circular
Garage Type: None
Covered Parking Spaces: 6
Total Parking Spaces: 6
Fees
Tax Year: 2018
Tax Legal Description: Pt Lt 47 Con W Of Hastings Rd Faraday Sro Pt 2 21R
Taxes: $1,987
Highlights
Feature: Golf
Feature: Hospital
Feature: Library
Feature: Park
Feature: Place Of Worship
Land
Cross Street: #62 South Of Bay Lak
Municipality District: Bancroft
Fronting On: North
Pool: None
Sewer: Septic
Lot Depth: 208 Feet
Lot Frontage: 420.94 Feet
Acres: 2-4.99
Waterfront: None
Rooms
Room details for 2001 Bay Lake Road, Bancroft
| Type | Dimensions | Description |
|---|---|---|
| Living Main | 3.66 x 5.18 | Hardwood Floor |
| Dining Main | 2.53 x 4.72 | Combined W/Kitchen |
| Kitchen Main | 2.67 x 4.06 | Ceramic Floor |
| Master Main | 3.05 x 3.96 | Broadloom, Closet |
| 2nd Br Main | 2.83 x 3.96 | Broadloom, Closet |
| 3rd Br Main | 2.97 x 2.96 | Broadloom, Closet |
| Bathroom Main | 2.13 x 2.96 | 4 Pc Bath |
| 4th Br Lower | 3.08 x 4.11 | Closet |
| Rec Lower | 3.90 x 7.71 | |
| 5th Br Lower | 2.60 x 3.90 | Ceramic Floor |
| Utility Lower | 10.10 x 3.49 |
| XXXXXXXX | XXX XX, XXXX |
XXXX XXX XXXX |
$XXX,XXX |
| XXX XX, XXXX |
XXXXXX XXX XXXX |
$XXX,XXX |
| XXXXXXXX XXXX | XXX XX, XXXX | $265,000 XXX XXXX |
| XXXXXXXX XXXXXX | XXX XX, XXXX | $274,000 XXX XXXX |

Cardiff Elementary School
Elementary: PublicCoe Hill Public School
Elementary: PublicMaynooth Public School
Elementary: PublicBirds Creek Public School
Elementary: PublicOur Lady of Mercy Catholic School
Elementary: CatholicYork River Public School
Elementary: PublicNorth Addington Education Centre
Secondary: PublicNorwood District High School
Secondary: PublicMadawaska Valley District High School
Secondary: PublicHaliburton Highland Secondary School
Secondary: PublicNorth Hastings High School
Secondary: PublicCentre Hastings Secondary School
Secondary: Public

