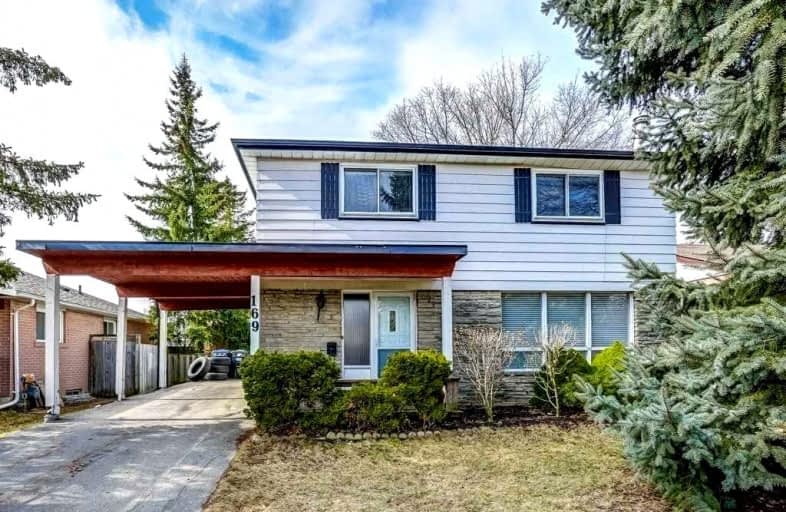Sold on Sep 23, 2021
Note: Property is not currently for sale or for rent.

-
Type: Detached
-
Style: 2-Storey
-
Lot Size: 50 x 100 Feet
-
Age: No Data
-
Taxes: $4,350 per year
-
Days on Site: 19 Days
-
Added: Sep 04, 2021 (2 weeks on market)
-
Updated:
-
Last Checked: 3 months ago
-
MLS®#: W5359775
-
Listed By: Cityscape real estate ltd., brokerage
Great Opportunity Awaits For Investors Looking For That Special Rental Income Property, 5 Bdrm Home Located Within Minutes To Brampton Shoppers World And Sheridan College. Located Along Bus Route And Within Walking Distance To Bus Stops And Grocery Stores. Offers Separate Private Entrance To Basement. Fully Furnished Home Equipped With 2 Kitchens. All Appliances And Furniture Necessary Are Included.
Extras
Property Is Tenanted. Vacant Possession Is Also Available. All Furniture And Appliances On The Property Are Included.
Property Details
Facts for 169 Mcmurchy Avenue South, Brampton
Status
Days on Market: 19
Last Status: Sold
Sold Date: Sep 23, 2021
Closed Date: Nov 30, 2021
Expiry Date: Nov 30, 2021
Sold Price: $950,000
Unavailable Date: Sep 23, 2021
Input Date: Sep 04, 2021
Property
Status: Sale
Property Type: Detached
Style: 2-Storey
Area: Brampton
Community: Brampton South
Inside
Bedrooms: 5
Bedrooms Plus: 1
Bathrooms: 3
Kitchens: 2
Rooms: 7
Den/Family Room: Yes
Air Conditioning: Central Air
Fireplace: No
Washrooms: 3
Building
Basement: Finished
Basement 2: Sep Entrance
Heat Type: Forced Air
Heat Source: Gas
Exterior: Brick
Exterior: Metal/Side
Water Supply: Municipal
Special Designation: Unknown
Parking
Driveway: Private
Garage Spaces: 2
Garage Type: Carport
Covered Parking Spaces: 2
Total Parking Spaces: 3
Fees
Tax Year: 2021
Tax Legal Description: Pt Lts 41 & 42 Pl 646 As In Ro911820 ; S/T Br41630
Taxes: $4,350
Highlights
Feature: Place Of Wor
Feature: Public Transit
Feature: Rec Centre
Feature: School Bus Route
Land
Cross Street: Mcmurchy/Harold
Municipality District: Brampton
Fronting On: West
Pool: None
Sewer: Sewers
Lot Depth: 100 Feet
Lot Frontage: 50 Feet
Rooms
Room details for 169 Mcmurchy Avenue South, Brampton
| Type | Dimensions | Description |
|---|---|---|
| Dining Main | 3.76 x 4.87 | Combined W/Living, Large Window, Hardwood Floor |
| Living Main | 3.76 x 4.87 | Combined W/Dining, Large Window, Hardwood Floor |
| Kitchen Main | 4.00 x 3.25 | W/O To Deck, Backsplash |
| 5th Br Main | 2.74 x 3.05 | O/Looks Backyard, Large Window |
| Prim Bdrm 2nd | 3.89 x 3.10 | |
| 2nd Br 2nd | 2.99 x 3.10 | |
| 3rd Br 2nd | 3.50 x 3.10 | |
| 4th Br 2nd | 3.00 x 3.10 | |
| Br Bsmt | 3.40 x 4.52 | |
| Kitchen Bsmt | 3.35 x 4.98 | |
| Utility Bsmt | 2.13 x 1.83 |
| XXXXXXXX | XXX XX, XXXX |
XXXX XXX XXXX |
$XXX,XXX |
| XXX XX, XXXX |
XXXXXX XXX XXXX |
$XXX,XXX | |
| XXXXXXXX | XXX XX, XXXX |
XXXXXXX XXX XXXX |
|
| XXX XX, XXXX |
XXXXXX XXX XXXX |
$XXX,XXX | |
| XXXXXXXX | XXX XX, XXXX |
XXXX XXX XXXX |
$XXX,XXX |
| XXX XX, XXXX |
XXXXXX XXX XXXX |
$XXX,XXX |
| XXXXXXXX XXXX | XXX XX, XXXX | $950,000 XXX XXXX |
| XXXXXXXX XXXXXX | XXX XX, XXXX | $963,900 XXX XXXX |
| XXXXXXXX XXXXXXX | XXX XX, XXXX | XXX XXXX |
| XXXXXXXX XXXXXX | XXX XX, XXXX | $899,900 XXX XXXX |
| XXXXXXXX XXXX | XXX XX, XXXX | $650,000 XXX XXXX |
| XXXXXXXX XXXXXX | XXX XX, XXXX | $659,900 XXX XXXX |

St Mary Elementary School
Elementary: CatholicSt Brigid School
Elementary: CatholicMcHugh Public School
Elementary: PublicBishop Francis Allen Catholic School
Elementary: CatholicCentennial Senior Public School
Elementary: PublicRidgeview Public School
Elementary: PublicPeel Alternative North
Secondary: PublicArchbishop Romero Catholic Secondary School
Secondary: CatholicPeel Alternative North ISR
Secondary: PublicSt Augustine Secondary School
Secondary: CatholicCardinal Leger Secondary School
Secondary: CatholicBrampton Centennial Secondary School
Secondary: Public- 3 bath
- 5 bed
- 2500 sqft
89 Mill Street North, Brampton, Ontario • L6X 1T5 • Downtown Brampton
- 4 bath
- 7 bed
23 Deerpark Crescent, Brampton, Ontario • L6X 2T6 • Brampton West




