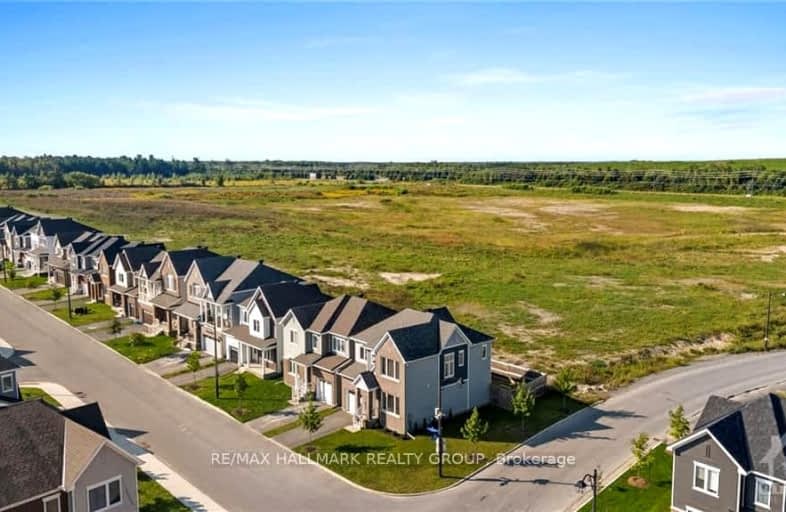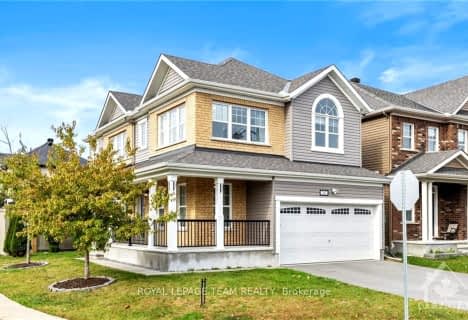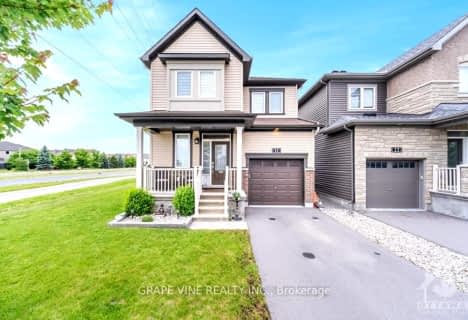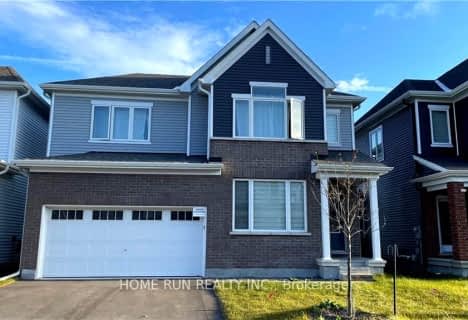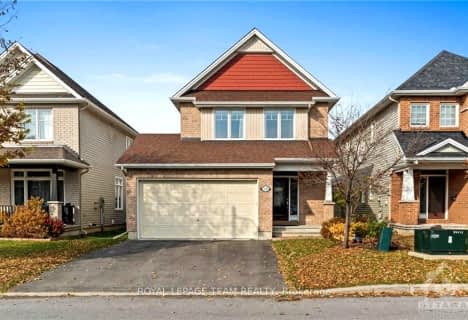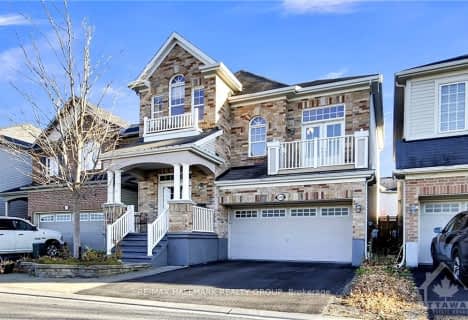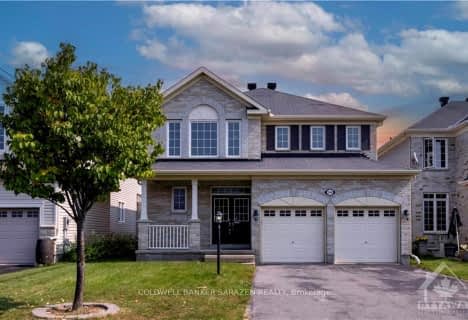Car-Dependent
- Almost all errands require a car.
Some Transit
- Most errands require a car.
Somewhat Bikeable
- Most errands require a car.

St. Benedict Catholic School Elementary School
Elementary: CatholicHalf Moon Bay Public School
Elementary: PublicÉcole élémentaire catholique Sainte-Kateri
Elementary: CatholicSt Joseph Intermediate School
Elementary: CatholicMary Honeywell Elementary School
Elementary: PublicSt. Cecilia School Catholic School
Elementary: CatholicÉcole secondaire catholique Pierre-Savard
Secondary: CatholicSt Joseph High School
Secondary: CatholicJohn McCrae Secondary School
Secondary: PublicSouth Carleton High School
Secondary: PublicMother Teresa High School
Secondary: CatholicLongfields Davidson Heights Secondary School
Secondary: Public-
Tucana Park
Ontario 2.3km -
Fraser Fields Parkette
2.89km -
Outside the Box: Assembly Services Inc
39 Trafford Lane, Nepean ON K2J 1X6 4.02km
-
TD Bank Financial Group
3671 Strandherd Dr, Nepean ON K2J 4G8 3.7km -
TD Canada Trust Branch and ATM
3671 Strandherd Dr, Nepean ON K2J 4G8 3.7km -
Banque Nationale du Canada
1 Rideau Crest Dr, Nepean ON K2G 6A4 5.53km
- — bath
- — bed
349 APPALACHIAN Circle, Barrhaven, Ontario • K2J 6X3 • 7711 - Barrhaven - Half Moon Bay
- 5 bath
- 3 bed
79 MONTOLOGY Way, Barrhaven, Ontario • K2J 6X1 • 7711 - Barrhaven - Half Moon Bay
- 3 bath
- 3 bed
11 AURA Avenue, Barrhaven, Ontario • K2J 6S1 • 7704 - Barrhaven - Heritage Park
- 3 bath
- 4 bed
776 EMINENCE Street, Barrhaven, Ontario • K2J 6X6 • 7711 - Barrhaven - Half Moon Bay
- 4 bath
- 3 bed
411 MEADOWHAWK Crescent, Barrhaven, Ontario • K2J 5X1 • 7711 - Barrhaven - Half Moon Bay
- 4 bath
- 3 bed
249 APPALACHIAN Circle, Barrhaven, Ontario • K2J 6X2 • 7711 - Barrhaven - Half Moon Bay
- — bath
- — bed
506 EGRET Way, Barrhaven, Ontario • K2J 5V3 • 7711 - Barrhaven - Half Moon Bay
- 3 bath
- 3 bed
406 BLACKLEAF Drive, Barrhaven, Ontario • K2J 5S5 • 7708 - Barrhaven - Stonebridge
- 4 bath
- 4 bed
777 LOGPERCH Circle, Barrhaven, Ontario • K2J 6K3 • 7711 - Barrhaven - Half Moon Bay
- 4 bath
- 3 bed
3590 CAMBRIAN Road, Barrhaven, Ontario • K2J 0S5 • 7711 - Barrhaven - Half Moon Bay
- — bath
- — bed
301 Proxima Terrace, Barrhaven, Ontario • K2J 6T1 • 7711 - Barrhaven - Half Moon Bay
