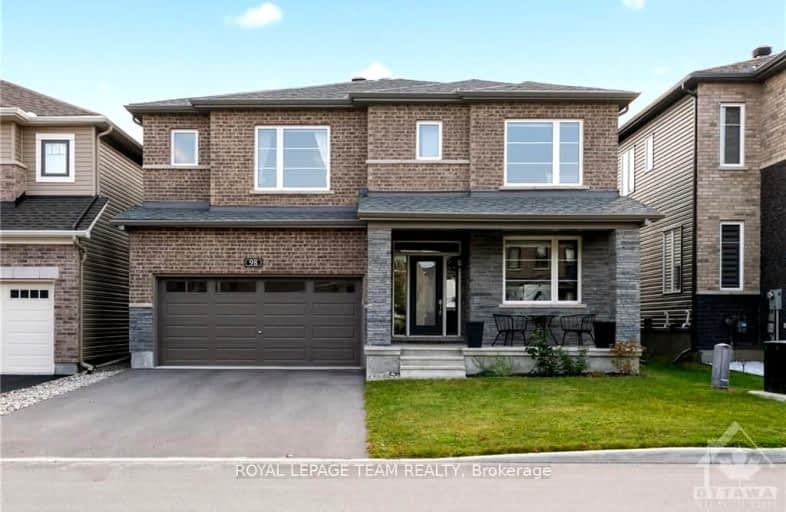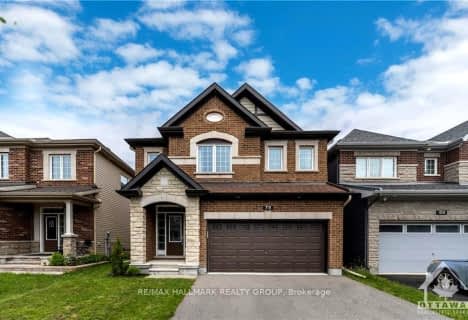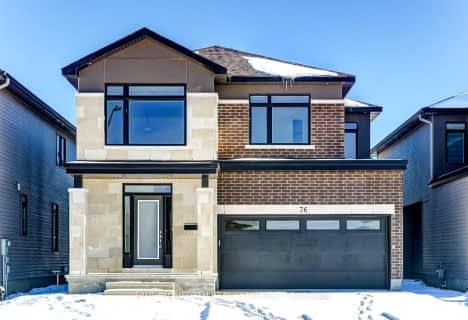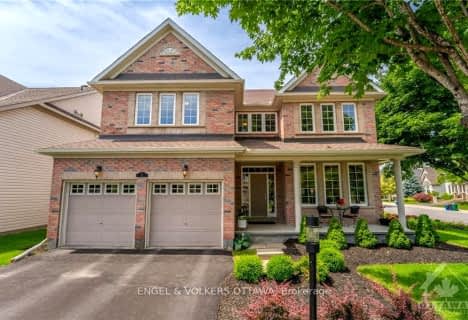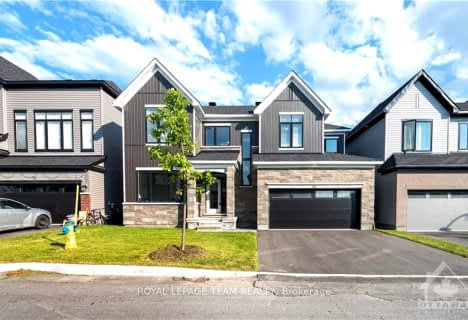
St. Benedict Catholic School Elementary School
Elementary: CatholicHalf Moon Bay Public School
Elementary: PublicÉcole élémentaire catholique Sainte-Kateri
Elementary: CatholicSt Joseph Intermediate School
Elementary: CatholicChapman Mills Elementary School
Elementary: PublicSt. Cecilia School Catholic School
Elementary: CatholicÉcole secondaire catholique Pierre-Savard
Secondary: CatholicSt Joseph High School
Secondary: CatholicJohn McCrae Secondary School
Secondary: PublicMother Teresa High School
Secondary: CatholicSt. Francis Xavier (9-12) Catholic School
Secondary: CatholicLongfields Davidson Heights Secondary School
Secondary: Public- — bath
- — bed
667 FENWICK Way, Barrhaven, Ontario • K2C 3H2 • 7708 - Barrhaven - Stonebridge
- 4 bath
- 4 bed
78 RUSSET Terrace, Barrhaven, Ontario • K2J 6E8 • 7711 - Barrhaven - Half Moon Bay
- 3 bath
- 4 bed
76 BIG DIPPER Street, Blossom Park - Airport and Area, Ontario • K4M 0K1 • 2602 - Riverside South/Gloucester Glen
- 5 bath
- 4 bed
231 DES SOLDATS-RIENDEAU Street, Barrhaven, Ontario • K2J 5Z4 • 7711 - Barrhaven - Half Moon Bay
- 5 bath
- 4 bed
100 BRAMBLING Way, Barrhaven, Ontario • K2J 5V3 • 7711 - Barrhaven - Half Moon Bay
- 3 bath
- 5 bed
2 KNOTWOOD Court, Barrhaven, Ontario • K2J 5E5 • 7708 - Barrhaven - Stonebridge
- — bath
- — bed
241 APPALACHIAN Circle, Barrhaven, Ontario • K2C 3H2 • 7711 - Barrhaven - Half Moon Bay
- — bath
- — bed
125 PALOMA Circle, Barrhaven, Ontario • K2J 6R9 • 7704 - Barrhaven - Heritage Park
- — bath
- — bed
2782 GRAND VISTA Circle, Barrhaven, Ontario • K2J 0W5 • 7711 - Barrhaven - Half Moon Bay
- 3 bath
- 4 bed
341 SHADEHILL Crescent, Barrhaven, Ontario • K4M 1G3 • 7708 - Barrhaven - Stonebridge
- 5 bath
- 5 bed
2212 SUNSET COVE Circle, Barrhaven, Ontario • K2J 0T9 • 7711 - Barrhaven - Half Moon Bay
- — bath
- — bed
19 TOLCHACO Court, Barrhaven, Ontario • K2J 3V5 • 7711 - Barrhaven - Half Moon Bay
