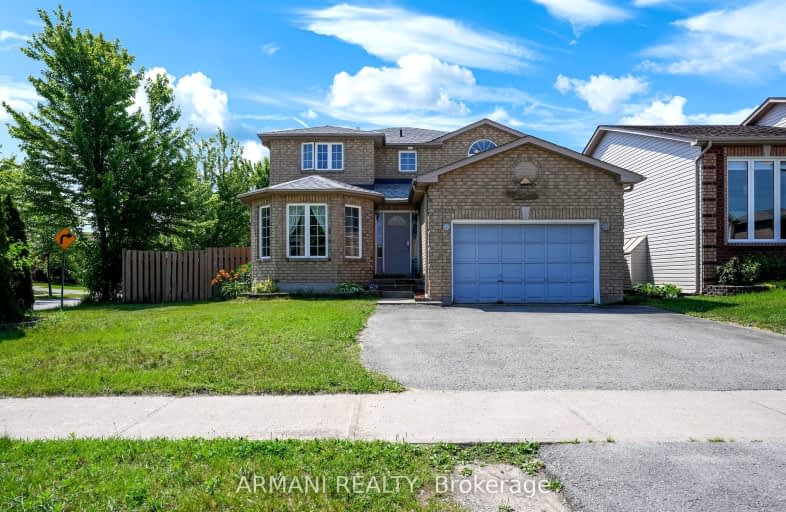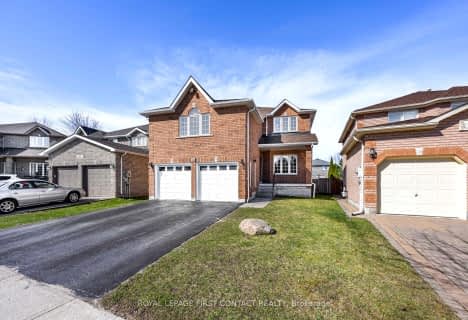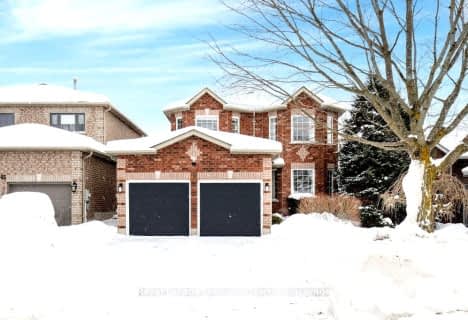Car-Dependent
- Almost all errands require a car.
21
/100
Some Transit
- Most errands require a car.
37
/100
Somewhat Bikeable
- Most errands require a car.
35
/100

École élémentaire Roméo Dallaire
Elementary: Public
1.19 km
St Nicholas School
Elementary: Catholic
1.77 km
St Bernadette Elementary School
Elementary: Catholic
0.53 km
Ardagh Bluffs Public School
Elementary: Public
1.98 km
W C Little Elementary School
Elementary: Public
1.22 km
Holly Meadows Elementary School
Elementary: Public
0.57 km
École secondaire Roméo Dallaire
Secondary: Public
1.33 km
ÉSC Nouvelle-Alliance
Secondary: Catholic
6.50 km
Simcoe Alternative Secondary School
Secondary: Public
5.49 km
St Joan of Arc High School
Secondary: Catholic
1.69 km
Bear Creek Secondary School
Secondary: Public
1.19 km
Innisdale Secondary School
Secondary: Public
3.93 km
-
Marsellus Park
2 Marsellus Dr, Barrie ON L4N 0Y4 0.15km -
Bear Creek Park
25 Bear Creek Dr (at Holly Meadow Rd.), Barrie ON 1.12km -
Redfern Park
ON 1.03km
-
RBC Royal Bank
Mapleview Dr (Mapleview and Bryne), Barrie ON 2.26km -
TD Bank Financial Group
60 Mapleview Dr W (Mapleview), Barrie ON L4N 9H6 2.41km -
BMO Bank of Montreal
44 Mapleview Dr W, Barrie ON L4N 6L4 2.53km







