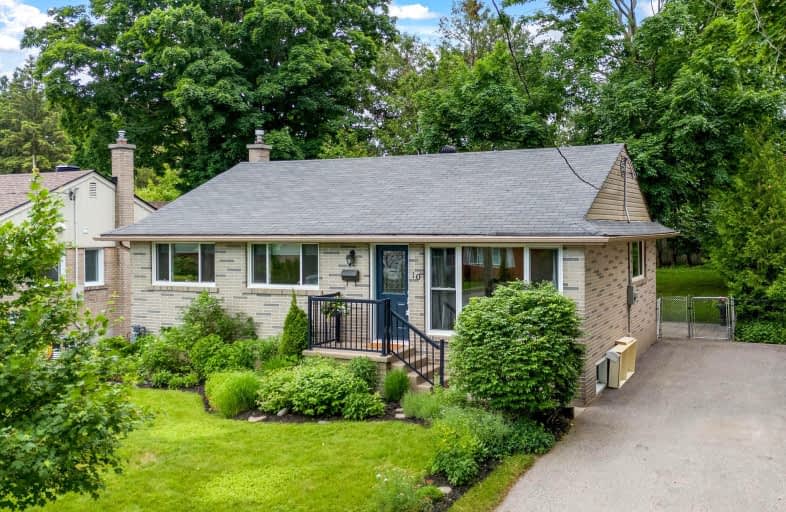
Video Tour
Car-Dependent
- Most errands require a car.
46
/100
Some Transit
- Most errands require a car.
46
/100
Somewhat Bikeable
- Almost all errands require a car.
14
/100

St Marys Separate School
Elementary: Catholic
1.10 km
ÉIC Nouvelle-Alliance
Elementary: Catholic
0.67 km
Cundles Heights Public School
Elementary: Public
1.88 km
Andrew Hunter Elementary School
Elementary: Public
1.39 km
Portage View Public School
Elementary: Public
0.50 km
Hillcrest Public School
Elementary: Public
0.81 km
Barrie Campus
Secondary: Public
1.16 km
ÉSC Nouvelle-Alliance
Secondary: Catholic
0.66 km
Simcoe Alternative Secondary School
Secondary: Public
1.60 km
St Joseph's Separate School
Secondary: Catholic
3.02 km
Barrie North Collegiate Institute
Secondary: Public
1.81 km
Innisdale Secondary School
Secondary: Public
4.09 km
-
Dorian Parker Centre
227 Sunnidale Rd, Barrie ON 0.65km -
Dog Off-Leash Recreation Area
Barrie ON 0.77km -
Treetops Playground
320 Bayfield St, Barrie ON L4M 3C1 0.93km
-
RBC Royal Bank
128 Wellington St W, Barrie ON L4N 8J6 0.48km -
President's Choice Financial ATM
165 Wellington St W, Barrie ON L4N 1L7 0.87km -
CoinFlip Bitcoin ATM
29 Anne St S, Barrie ON L4N 2C5 1.34km












