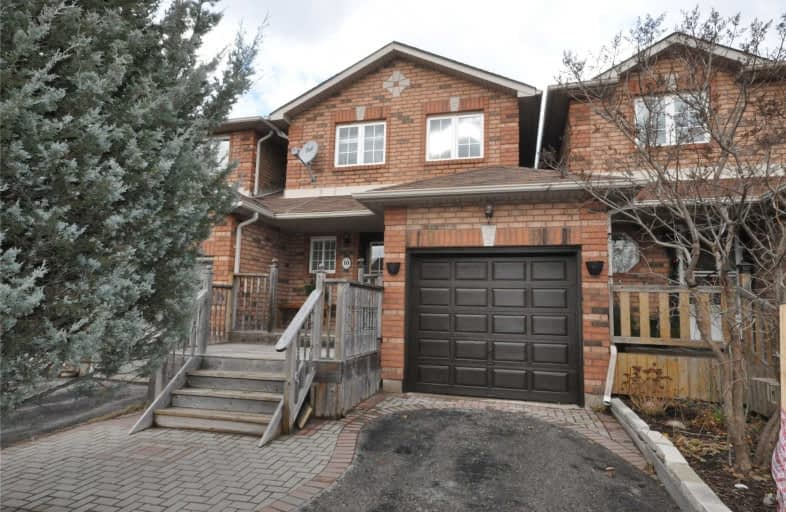Note: Property is not currently for sale or for rent.

-
Type: Att/Row/Twnhouse
-
Style: 2-Storey
-
Lot Size: 19.68 x 127.95 Feet
-
Age: No Data
-
Taxes: $2,825 per year
-
Days on Site: 25 Days
-
Added: Sep 07, 2019 (3 weeks on market)
-
Updated:
-
Last Checked: 1 month ago
-
MLS®#: S4341904
-
Listed By: Royal lepage rcr realty, brokerage
Cozy Townhome (Connected At Garage) In Sought-After South-End Barrie On Quiet Court Close To Rec Center, Park, Schools, Shopping & Transit. Fenced, Deep Yard Accessible To Garage. All Brick, Current Paint Colours & Cute As A Button. Basement With Rec Room/3rd Bedroom Plus 3 Piece Bath. Generous Sized Bedrooms And Closets. Direct Garage Entry. Large Front And Rear Decks. Non-Smoker. Perfect For The First Time Buyer Or Right-Sizer. Perfect For You!!
Extras
Private Driveway Fits 3 Small Cars, No Sidewalk. Include: Fridge,Stove,Dishwasher,Washer,Dryer,Electric Garage Door Opener,Shed,Light Fixtures,Window Coverings. Exclude: Freezer. Hwt-Owned.
Property Details
Facts for 10 Bibby Court, Barrie
Status
Days on Market: 25
Last Status: Sold
Sold Date: Feb 15, 2019
Closed Date: May 23, 2019
Expiry Date: May 30, 2019
Sold Price: $366,000
Unavailable Date: Feb 15, 2019
Input Date: Jan 21, 2019
Property
Status: Sale
Property Type: Att/Row/Twnhouse
Style: 2-Storey
Area: Barrie
Community: Holly
Availability Date: 60-120
Inside
Bedrooms: 2
Bedrooms Plus: 1
Bathrooms: 2
Kitchens: 1
Rooms: 5
Den/Family Room: No
Air Conditioning: Central Air
Fireplace: No
Washrooms: 2
Building
Basement: Part Fin
Heat Type: Forced Air
Heat Source: Gas
Exterior: Brick
Water Supply: Municipal
Special Designation: Unknown
Parking
Driveway: Private
Garage Spaces: 1
Garage Type: Attached
Covered Parking Spaces: 2
Total Parking Spaces: 3
Fees
Tax Year: 2018
Tax Legal Description: Pt Blk 435 Pl 51M581 Pt 5 51R28261 City Of Barrie
Taxes: $2,825
Land
Cross Street: Essa/Mapleton/Marcel
Municipality District: Barrie
Fronting On: North
Pool: None
Sewer: Sewers
Lot Depth: 127.95 Feet
Lot Frontage: 19.68 Feet
Acres: < .50
Rooms
Room details for 10 Bibby Court, Barrie
| Type | Dimensions | Description |
|---|---|---|
| Kitchen Ground | 2.35 x 2.45 | Ceramic Floor |
| Dining Ground | 2.49 x 2.15 | Laminate |
| Living Ground | 3.13 x 4.49 | Laminate |
| Master 2nd | 4.05 x 3.78 | Laminate |
| 2nd Br 2nd | 3.37 x 3.66 | Laminate |
| 3rd Br Bsmt | 3.01 x 4.36 | Laminate |
| XXXXXXXX | XXX XX, XXXX |
XXXX XXX XXXX |
$XXX,XXX |
| XXX XX, XXXX |
XXXXXX XXX XXXX |
$XXX,XXX | |
| XXXXXXXX | XXX XX, XXXX |
XXXXXXX XXX XXXX |
|
| XXX XX, XXXX |
XXXXXX XXX XXXX |
$XXX,XXX |
| XXXXXXXX XXXX | XXX XX, XXXX | $366,000 XXX XXXX |
| XXXXXXXX XXXXXX | XXX XX, XXXX | $369,900 XXX XXXX |
| XXXXXXXX XXXXXXX | XXX XX, XXXX | XXX XXXX |
| XXXXXXXX XXXXXX | XXX XX, XXXX | $369,900 XXX XXXX |

École élémentaire Roméo Dallaire
Elementary: PublicSt Nicholas School
Elementary: CatholicSt Bernadette Elementary School
Elementary: CatholicArdagh Bluffs Public School
Elementary: PublicW C Little Elementary School
Elementary: PublicHolly Meadows Elementary School
Elementary: PublicÉcole secondaire Roméo Dallaire
Secondary: PublicÉSC Nouvelle-Alliance
Secondary: CatholicSimcoe Alternative Secondary School
Secondary: PublicSt Joan of Arc High School
Secondary: CatholicBear Creek Secondary School
Secondary: PublicInnisdale Secondary School
Secondary: Public

