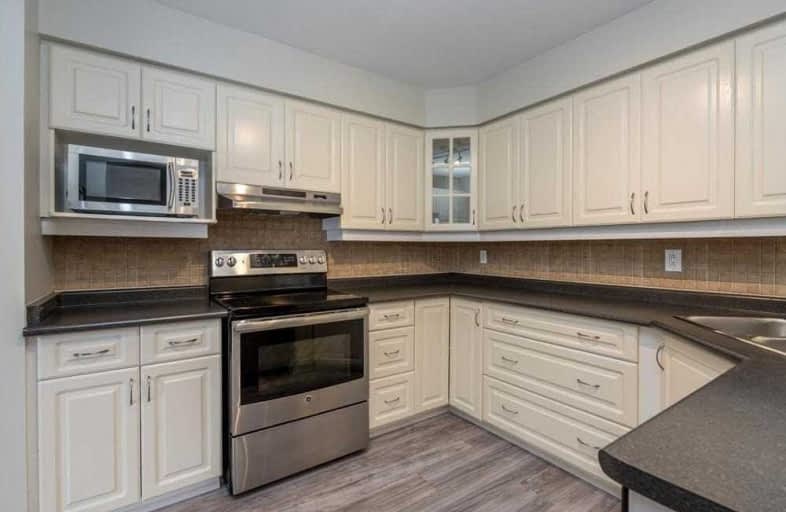
Monsignor Clair Separate School
Elementary: Catholic
1.16 km
Codrington Public School
Elementary: Public
1.44 km
St Monicas Separate School
Elementary: Catholic
0.93 km
Steele Street Public School
Elementary: Public
0.73 km
ÉÉC Frère-André
Elementary: Catholic
0.96 km
Maple Grove Public School
Elementary: Public
0.68 km
Barrie Campus
Secondary: Public
2.45 km
ÉSC Nouvelle-Alliance
Secondary: Catholic
3.82 km
Simcoe Alternative Secondary School
Secondary: Public
3.46 km
St Joseph's Separate School
Secondary: Catholic
1.02 km
Barrie North Collegiate Institute
Secondary: Public
1.70 km
Eastview Secondary School
Secondary: Public
0.98 km














