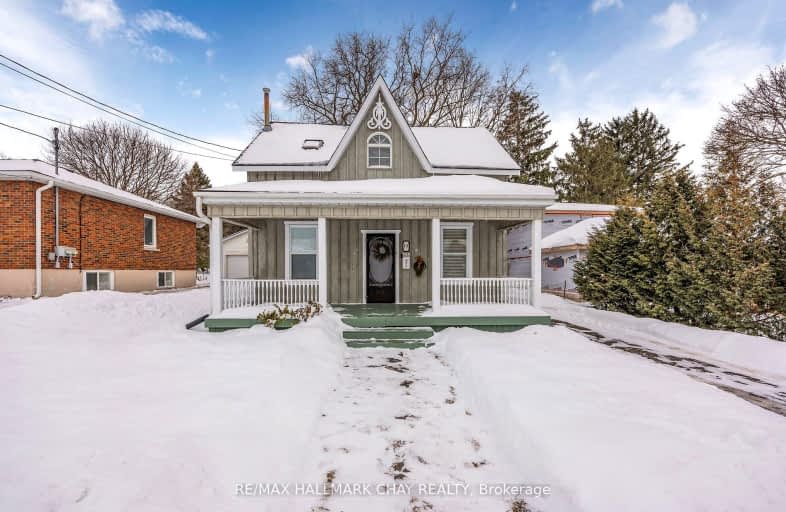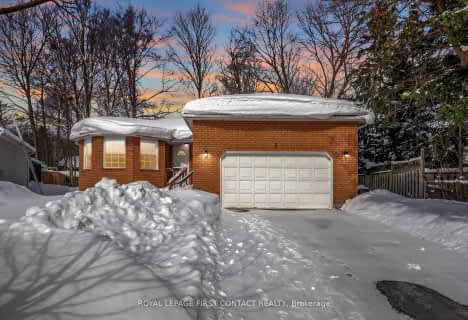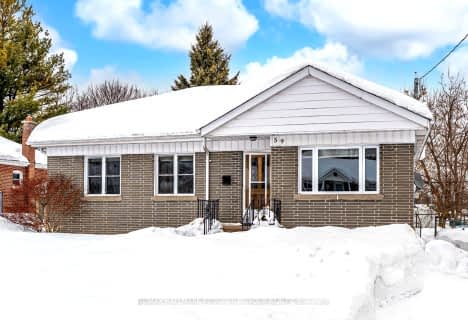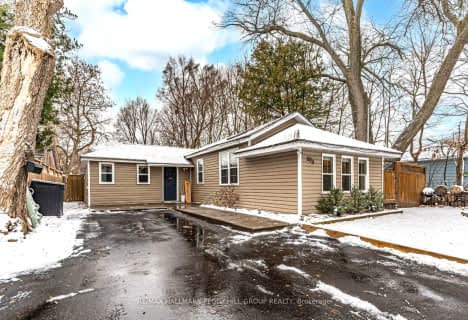Car-Dependent
- Almost all errands require a car.
Some Transit
- Most errands require a car.
Somewhat Bikeable
- Most errands require a car.

Oakley Park Public School
Elementary: PublicCodrington Public School
Elementary: PublicSt Monicas Separate School
Elementary: CatholicSteele Street Public School
Elementary: PublicÉÉC Frère-André
Elementary: CatholicMaple Grove Public School
Elementary: PublicBarrie Campus
Secondary: PublicÉSC Nouvelle-Alliance
Secondary: CatholicSimcoe Alternative Secondary School
Secondary: PublicSt Joseph's Separate School
Secondary: CatholicBarrie North Collegiate Institute
Secondary: PublicEastview Secondary School
Secondary: Public-
Berczy Park
0.42km -
St Vincent Park
Barrie ON 0.82km -
Nelson Lookout
Barrie ON 1.13km
-
Scotiabank
204 Grove St E, Barrie ON L4M 2P9 0.77km -
BMO Bank of Montreal
90 Collier St, Barrie ON L4M 0J3 0.86km -
Scotiabank
509 Bayfield Streetstn Main, Barrie ON L4M 4Y5 0.92km






















