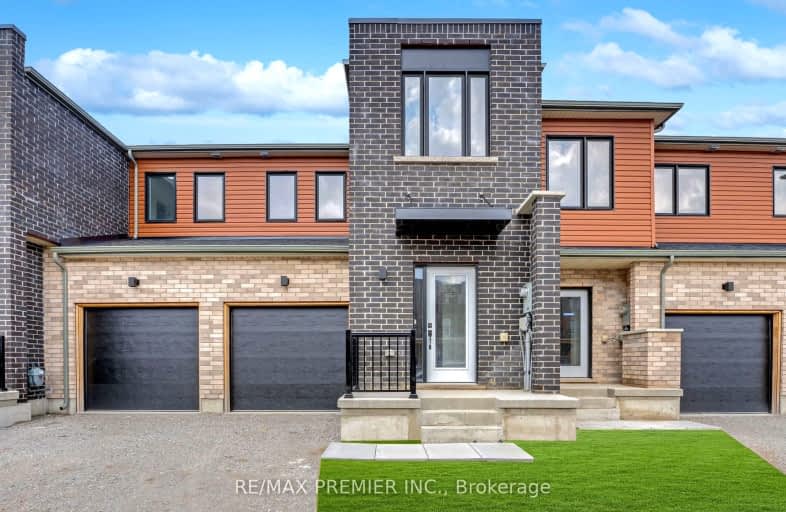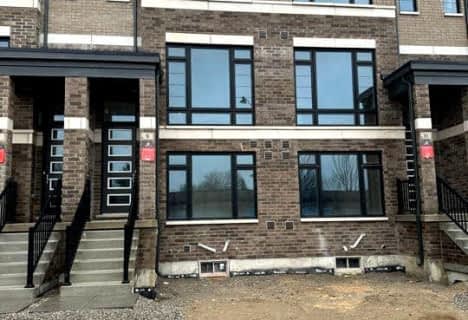Somewhat Walkable
- Some errands can be accomplished on foot.
Some Transit
- Most errands require a car.
Somewhat Bikeable
- Most errands require a car.

École élémentaire La Source
Elementary: PublicWarnica Public School
Elementary: PublicSt. John Paul II Separate School
Elementary: CatholicAlgonquin Ridge Elementary School
Elementary: PublicMapleview Heights Elementary School
Elementary: PublicHewitt's Creek Public School
Elementary: PublicSimcoe Alternative Secondary School
Secondary: PublicSt Joseph's Separate School
Secondary: CatholicBarrie North Collegiate Institute
Secondary: PublicSt Peter's Secondary School
Secondary: CatholicEastview Secondary School
Secondary: PublicInnisdale Secondary School
Secondary: Public-
Bayshore Park
Ontario 0.67km -
Painswick Park
1 Ashford Dr, Barrie ON 0.87km -
The Park
Madelaine Dr, Barrie ON 0.97km
-
RBC Royal Bank
649 Yonge St (Yonge and Big Bay Point Rd), Barrie ON L4N 4E7 0.98km -
TD Bank Financial Group
624 Yonge St (Yonge Street), Barrie ON L4N 4E6 1.25km -
TD Canada Trust ATM
624 Yonge St, Barrie ON L4N 4E6 1.26km
- 3 bath
- 3 bed
- 1100 sqft
59 Sagewood Avenue, Barrie, Ontario • L9J 0K5 • Rural Barrie Southeast
- 3 bath
- 3 bed
- 1500 sqft
61 Bannister Road, Barrie, Ontario • L9S 2Z8 • Rural Barrie Southeast
- 3 bath
- 3 bed
- 1500 sqft
33 Sagewood Avenue, Barrie, Ontario • L9J 0K3 • Rural Barrie Southeast
- 5 bath
- 3 bed
- 1100 sqft
85 Sagewood Avenue, Barrie, Ontario • L9J 0K5 • Rural Barrie Southeast














