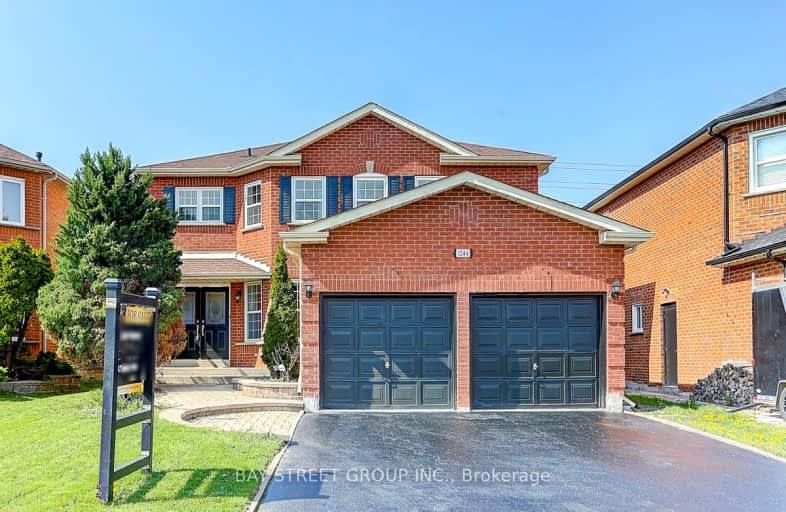Car-Dependent
- Most errands require a car.
Some Transit
- Most errands require a car.
Somewhat Bikeable
- Most errands require a car.

St Kateri Tekakwitha Catholic School
Elementary: CatholicHarmony Heights Public School
Elementary: PublicGordon B Attersley Public School
Elementary: PublicSt Joseph Catholic School
Elementary: CatholicPierre Elliott Trudeau Public School
Elementary: PublicNorman G. Powers Public School
Elementary: PublicDCE - Under 21 Collegiate Institute and Vocational School
Secondary: PublicMonsignor John Pereyma Catholic Secondary School
Secondary: CatholicCourtice Secondary School
Secondary: PublicEastdale Collegiate and Vocational Institute
Secondary: PublicO'Neill Collegiate and Vocational Institute
Secondary: PublicMaxwell Heights Secondary School
Secondary: Public-
Northway Court Park
Oshawa Blvd N, Oshawa ON 2.63km -
Russet park
Taunton/sommerville, Oshawa ON 3.8km -
Kedron Park & Playground
452 Britannia Ave E, Oshawa ON L1L 1B7 4.13km
-
Localcoin Bitcoin ATM - Grandview Convenience
705 Grandview St N, Oshawa ON L1K 0V4 0.73km -
TD Canada Trust Branch and ATM
981 Taunton Rd E, Oshawa ON L1K 0Z7 1.34km -
TD Bank Financial Group
981 Taunton Rd E, Oshawa ON L1K 0Z7 1.34km














