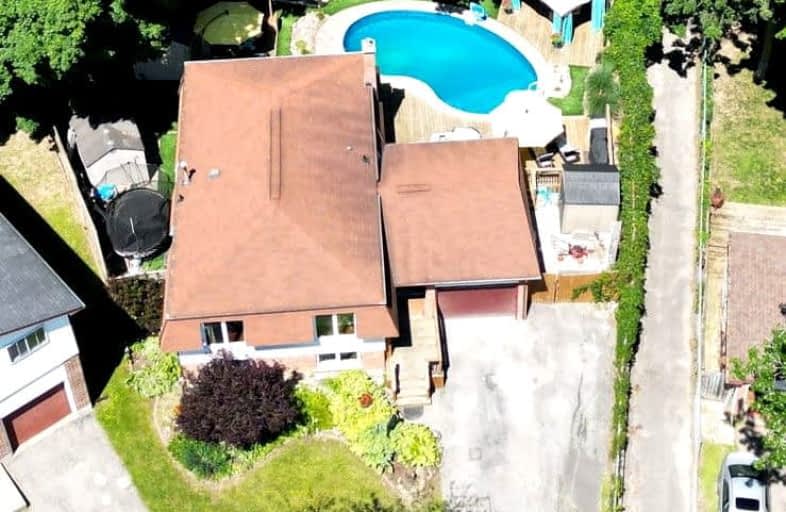Very Walkable
- Most errands can be accomplished on foot.
71
/100
Some Transit
- Most errands require a car.
45
/100
Somewhat Bikeable
- Most errands require a car.
36
/100

Monsignor Clair Separate School
Elementary: Catholic
1.35 km
Oakley Park Public School
Elementary: Public
1.54 km
Cundles Heights Public School
Elementary: Public
0.26 km
Sister Catherine Donnelly Catholic School
Elementary: Catholic
1.13 km
Terry Fox Elementary School
Elementary: Public
0.66 km
Hillcrest Public School
Elementary: Public
1.76 km
Barrie Campus
Secondary: Public
0.97 km
ÉSC Nouvelle-Alliance
Secondary: Catholic
1.93 km
Simcoe Alternative Secondary School
Secondary: Public
3.04 km
St Joseph's Separate School
Secondary: Catholic
1.43 km
Barrie North Collegiate Institute
Secondary: Public
1.42 km
Eastview Secondary School
Secondary: Public
3.23 km
-
Redpath Park
ON 0.53km -
Ferris Park
Ontario 0.73km -
Treetops Playground
320 Bayfield St, Barrie ON L4M 3C1 1.09km
-
RBC Royal Bank
405 Bayfield St (btwn Heather St & Cundles Rd E), Barrie ON L4M 3C5 0.4km -
Barrie-Bayfield & Heather Br
405 Bayfield St, Barrie ON L4M 3C5 0.43km -
CIBC
363 Bayfield St (at Cundles Rd.), Barrie ON L4M 3C3 0.54km













