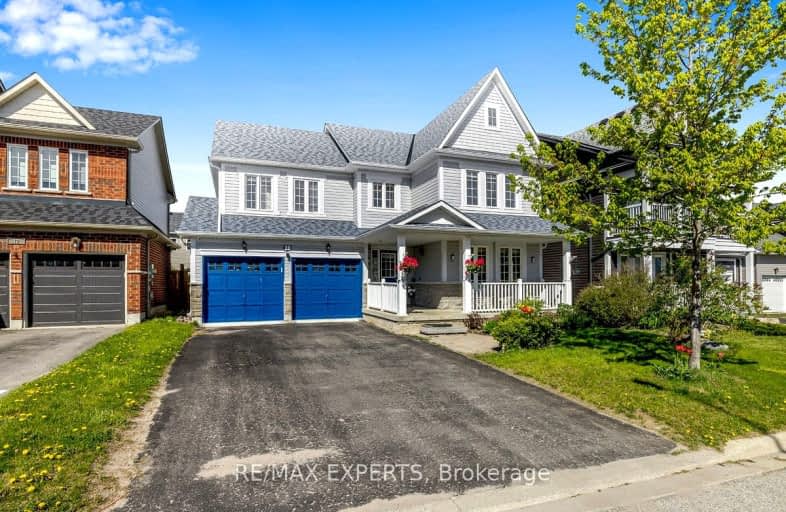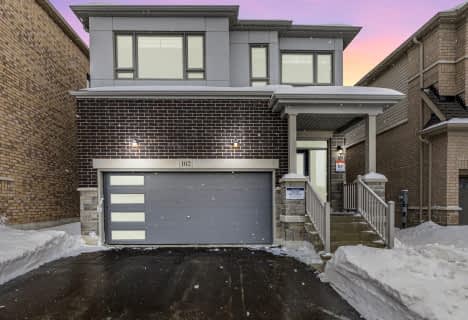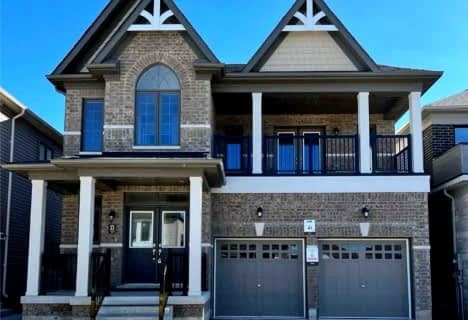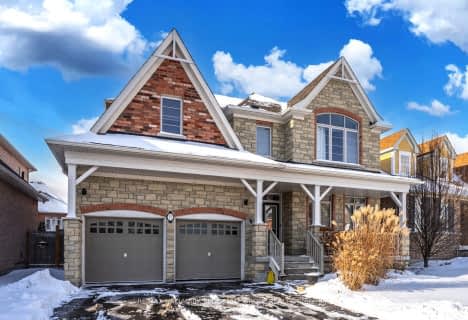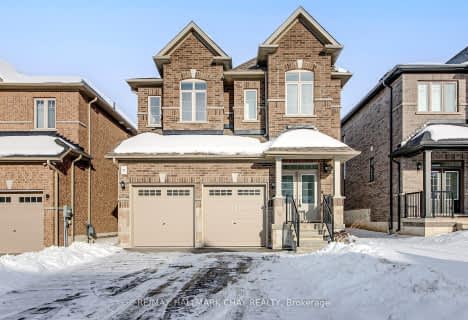Car-Dependent
- Most errands require a car.
Some Transit
- Most errands require a car.
Somewhat Bikeable
- Most errands require a car.

École élémentaire La Source
Elementary: PublicSt. John Paul II Separate School
Elementary: CatholicSunnybrae Public School
Elementary: PublicHyde Park Public School
Elementary: PublicHewitt's Creek Public School
Elementary: PublicSaint Gabriel the Archangel Catholic School
Elementary: CatholicSimcoe Alternative Secondary School
Secondary: PublicBarrie North Collegiate Institute
Secondary: PublicSt Peter's Secondary School
Secondary: CatholicNantyr Shores Secondary School
Secondary: PublicEastview Secondary School
Secondary: PublicInnisdale Secondary School
Secondary: Public-
The Queensway Park
Barrie ON 0.99km -
Kuzmich Park
Grand Forest Dr (Golden Meadow Rd.), Barrie ON 2.28km -
Painswick Park
1 Ashford Dr, Barrie ON 2.6km
-
RBC Royal Bank
649 Yonge St (Yonge and Big Bay Point Rd), Barrie ON L4N 4E7 2.85km -
TD Canada Trust Branch and ATM
624 Yonge St, Barrie ON L4N 4E6 3.13km -
CIBC
600 Yonge St, Barrie ON L4N 4E4 3.26km
- 4 bath
- 5 bed
- 2500 sqft
33 Bannister Road, Barrie, Ontario • L9J 0L5 • Rural Barrie Southeast
- 4 bath
- 4 bed
- 2500 sqft
35 Royal Park Boulevard, Barrie, Ontario • L4N 6M8 • Innis-Shore
- 3 bath
- 4 bed
- 2000 sqft
11 Copperhill Heights, Barrie, Ontario • L9J 0L1 • Painswick South
- 3 bath
- 4 bed
- 2000 sqft
37 Gemini Drive, Barrie, Ontario • L9J 0P5 • Rural Barrie Southeast
