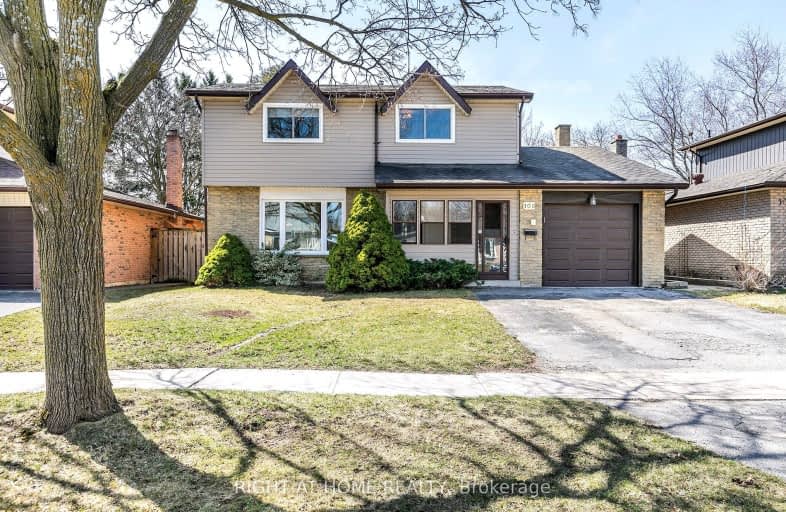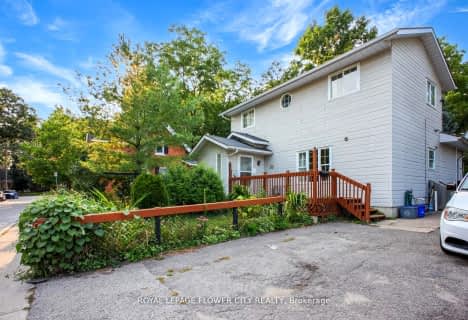Somewhat Walkable
- Some errands can be accomplished on foot.
60
/100
Some Transit
- Most errands require a car.
42
/100
Somewhat Bikeable
- Most errands require a car.
35
/100

Monsignor Clair Separate School
Elementary: Catholic
1.29 km
Codrington Public School
Elementary: Public
1.21 km
St Monicas Separate School
Elementary: Catholic
0.72 km
Steele Street Public School
Elementary: Public
0.49 km
ÉÉC Frère-André
Elementary: Catholic
1.10 km
Maple Grove Public School
Elementary: Public
0.58 km
Barrie Campus
Secondary: Public
2.39 km
ÉSC Nouvelle-Alliance
Secondary: Catholic
3.75 km
Simcoe Alternative Secondary School
Secondary: Public
3.27 km
St Joseph's Separate School
Secondary: Catholic
1.15 km
Barrie North Collegiate Institute
Secondary: Public
1.58 km
Eastview Secondary School
Secondary: Public
0.87 km
-
Strabane Park
65 Strabane Ave (Btw Nelson St & Cook St), Barrie ON L4M 2A1 0.93km -
Nelson Lookout
Barrie ON 0.95km -
Hickling Park
Barrie ON 1.48km
-
BMO Bank of Montreal
353 Duckworth St, Barrie ON L4M 5C2 0.17km -
BMO Bank of Montreal
204 Grove St E, Barrie ON L4M 2P9 0.92km -
Scotiabank
507 Cundles Rd E, Barrie ON L4M 0J7 0.95km











