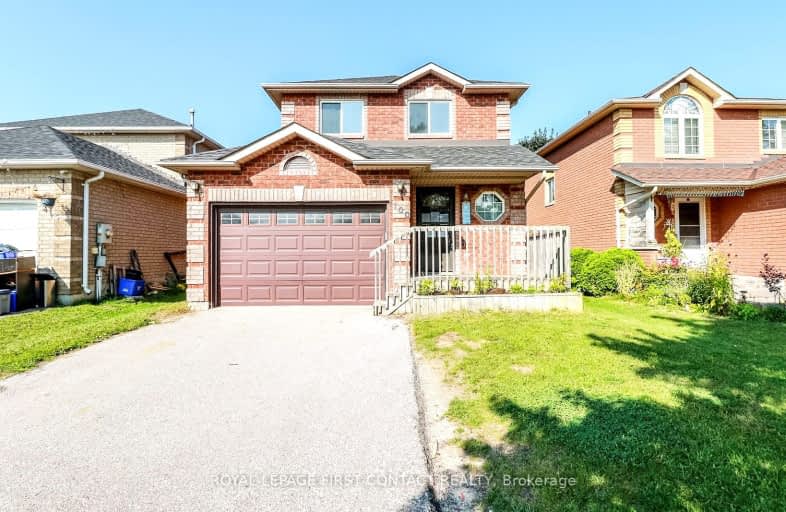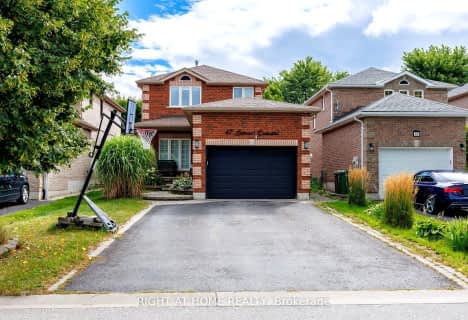Somewhat Walkable
- Some errands can be accomplished on foot.
59
/100
Some Transit
- Most errands require a car.
35
/100
Somewhat Bikeable
- Most errands require a car.
43
/100

École élémentaire Roméo Dallaire
Elementary: Public
0.90 km
St Nicholas School
Elementary: Catholic
0.71 km
St Bernadette Elementary School
Elementary: Catholic
0.59 km
Ardagh Bluffs Public School
Elementary: Public
2.89 km
W C Little Elementary School
Elementary: Public
0.28 km
Holly Meadows Elementary School
Elementary: Public
1.58 km
École secondaire Roméo Dallaire
Secondary: Public
0.91 km
ÉSC Nouvelle-Alliance
Secondary: Catholic
7.51 km
Simcoe Alternative Secondary School
Secondary: Public
6.56 km
St Joan of Arc High School
Secondary: Catholic
2.41 km
Bear Creek Secondary School
Secondary: Public
0.65 km
Innisdale Secondary School
Secondary: Public
4.92 km
-
Lougheed Park
Barrie ON 0.8km -
Redfern Park
Ontario 0.82km -
Essa Road Park
Ontario 1.93km
-
Meridian Credit Union ATM
410 Essa Rd, Barrie ON L4N 9J7 2.85km -
TD Bank Financial Group
60 Mapleview Dr W (Mapleview), Barrie ON L4N 9H6 2.91km -
BMO Bank of Montreal
86 Barrieview Dr, Barrie ON L4N 8V4 3.11km














