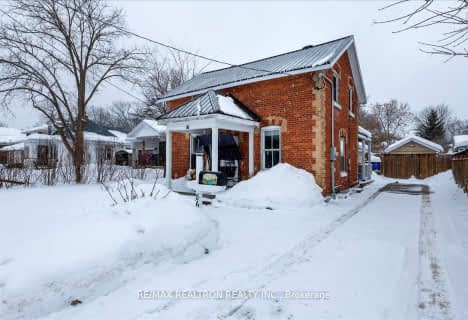Sold on Jun 22, 2018
Note: Property is not currently for sale or for rent.

-
Type: Detached
-
Style: 2-Storey
-
Lot Size: 49.51 x 153.32
-
Age: 16-30 years
-
Taxes: $4,773 per year
-
Days on Site: 50 Days
-
Added: Jul 03, 2023 (1 month on market)
-
Updated:
-
Last Checked: 1 month ago
-
MLS®#: S6288574
-
Listed By: Re/max crosstown realty inc., brokerage
Stunning home in the highly sought after Allandale neighbourhood. Beautiful new custom kitchen with breakfast bar featuring a walkout to your own private oasis. Features include: 50' lot with mature trees, extensive landscaping with stone planters, large patio and in ground sprinklers. Enjoy the wood burning fireplace, all newer flooring including hardwood on the main floor, pot lighting, upgraded master ensuite and walk-in closet. Perfect for entertaining and growing families.
Property Details
Facts for 100 Chieftain Crescent, Barrie
Status
Days on Market: 50
Last Status: Sold
Sold Date: Jun 22, 2018
Closed Date: Jul 27, 2018
Expiry Date: Jul 03, 2018
Sold Price: $530,000
Unavailable Date: Nov 30, -0001
Input Date: May 03, 2018
Prior LSC: Sold
Property
Status: Sale
Property Type: Detached
Style: 2-Storey
Age: 16-30
Area: Barrie
Community: Allandale Heights
Availability Date: FLEX
Assessment Amount: $431,000
Assessment Year: 2016
Inside
Bedrooms: 3
Bedrooms Plus: 1
Bathrooms: 4
Kitchens: 1
Rooms: 12
Air Conditioning: Central Air
Washrooms: 4
Building
Basement: Finished
Basement 2: Full
Exterior: Brick
Elevator: N
Parking
Covered Parking Spaces: 2
Total Parking Spaces: 4
Fees
Tax Year: 2017
Tax Legal Description: LOT 13 PLAN 51M287, S/T LT 94678 BARRIE
Taxes: $4,773
Highlights
Feature: Fenced Yard
Land
Cross Street: Little Ave. & Chieft
Municipality District: Barrie
Fronting On: East
Parcel Number: 587340156
Pool: None
Sewer: Sewers
Lot Depth: 153.32
Lot Frontage: 49.51
Acres: < .50
Zoning: RES
Rooms
Room details for 100 Chieftain Crescent, Barrie
| Type | Dimensions | Description |
|---|---|---|
| Living Main | 3.44 x 4.25 | Bay Window, French Doors |
| Dining Main | 3.44 x 3.10 | Hardwood Floor |
| Kitchen Main | 4.00 x 3.00 | |
| Breakfast Main | 4.00 x 2.50 | |
| Family Main | 4.80 x 3.44 | Fireplace, Hardwood Floor |
| Laundry Main | 2.50 x 2.50 | |
| Prim Bdrm 2nd | 3.50 x 5.20 | Broadloom, W/I Closet |
| Bathroom 2nd | - | |
| Br 2nd | 3.70 x 3.63 | Broadloom |
| Br 2nd | 3.50 x 3.63 | Broadloom |
| Rec Bsmt | 7.12 x 3.30 | |
| Br Bsmt | 3.27 x 3.52 |
| XXXXXXXX | XXX XX, XXXX |
XXXXXXXX XXX XXXX |
|
| XXX XX, XXXX |
XXXXXX XXX XXXX |
$XXX,XXX | |
| XXXXXXXX | XXX XX, XXXX |
XXXXXXX XXX XXXX |
|
| XXX XX, XXXX |
XXXXXX XXX XXXX |
$XXX,XXX | |
| XXXXXXXX | XXX XX, XXXX |
XXXX XXX XXXX |
$XXX,XXX |
| XXX XX, XXXX |
XXXXXX XXX XXXX |
$XXX,XXX | |
| XXXXXXXX | XXX XX, XXXX |
XXXXXXX XXX XXXX |
|
| XXX XX, XXXX |
XXXXXX XXX XXXX |
$XXX,XXX | |
| XXXXXXXX | XXX XX, XXXX |
XXXXXXXX XXX XXXX |
|
| XXX XX, XXXX |
XXXXXX XXX XXXX |
$XXX,XXX | |
| XXXXXXXX | XXX XX, XXXX |
XXXXXXX XXX XXXX |
|
| XXX XX, XXXX |
XXXXXX XXX XXXX |
$XXX,XXX |
| XXXXXXXX XXXXXXXX | XXX XX, XXXX | XXX XXXX |
| XXXXXXXX XXXXXX | XXX XX, XXXX | $608,900 XXX XXXX |
| XXXXXXXX XXXXXXX | XXX XX, XXXX | XXX XXXX |
| XXXXXXXX XXXXXX | XXX XX, XXXX | $639,500 XXX XXXX |
| XXXXXXXX XXXX | XXX XX, XXXX | $530,000 XXX XXXX |
| XXXXXXXX XXXXXX | XXX XX, XXXX | $535,000 XXX XXXX |
| XXXXXXXX XXXXXXX | XXX XX, XXXX | XXX XXXX |
| XXXXXXXX XXXXXX | XXX XX, XXXX | $574,900 XXX XXXX |
| XXXXXXXX XXXXXXXX | XXX XX, XXXX | XXX XXXX |
| XXXXXXXX XXXXXX | XXX XX, XXXX | $608,900 XXX XXXX |
| XXXXXXXX XXXXXXX | XXX XX, XXXX | XXX XXXX |
| XXXXXXXX XXXXXX | XXX XX, XXXX | $639,500 XXX XXXX |

St John Vianney Separate School
Elementary: CatholicAssikinack Public School
Elementary: PublicAllandale Heights Public School
Elementary: PublicTrillium Woods Elementary Public School
Elementary: PublicWillow Landing Elementary School
Elementary: PublicFerndale Woods Elementary School
Elementary: PublicBarrie Campus
Secondary: PublicÉcole secondaire Roméo Dallaire
Secondary: PublicSimcoe Alternative Secondary School
Secondary: PublicBarrie North Collegiate Institute
Secondary: PublicSt Joan of Arc High School
Secondary: CatholicInnisdale Secondary School
Secondary: Public- 2 bath
- 3 bed
- 1100 sqft
86 Henry Street, Barrie, Ontario • L4N 1C8 • Queen's Park
- 1 bath
- 3 bed
- 1500 sqft
28 ADELAIDE Street, Barrie, Ontario • L4N 3T5 • Allandale
- 2 bath
- 3 bed
- 1100 sqft
89 Sanford Street, Barrie, Ontario • L4N 3C6 • Lakeshore
- 2 bath
- 3 bed
- 1100 sqft
50 Melinda Crescent, Barrie, Ontario • L4N 5G6 • Allandale




